An anchor to connect people and place.
An anchor to connect
people and place.
An anchor to connect
people and place.
An anchor to connect people and place.
An anchor to connect people and place.
Project: Te Mounga
Disciplines: Exhibition / spatial design
Client: Puke Ariki National Museum
Year: 2015
Project: Te Mounga
Disciplines:
Exhibition
Spatial design
Client:
Puke Ariki National Museum
Year: 2015
Project: Te Mounga
Disciplines:
Exhibition
Spatial design
Client:
Puke Ariki National Museum
Year: 2015
Project: Te Mounga
Disciplines: Exhibition / Spatial design
Client: Puke Ariki National Museum
Year: 2015
Project: Te Mounga
Disciplines: Exhibibtion / spatial design
Client: Puke Ariki National Museum
Year: 2015
Te Mounga is an Exhibition about a NZ mountain that informs a large part cultural history and has become an icon for the region. The Exhibition is a response to the status of this sacred icon and the stories which it has inspired. The space has been created to represent a mountain that has been observed from many perspectives, literally and figuratively.
My Role in this project was to design and deliver a developed concept through spatial design, narrative structure, implementation of technology and use of interactive elements.
Te Mounga is an Exhibition about a NZ mountain that informs a large part cultural history and has become an icon for the region. The Exhibition is a response to the status of this sacred icon and the stories which it has inspired. The space has been created to represent a mountain that has been observed from many perspectives, literally and figuratively.
My Role in this project was to design and deliver a developed concept through spatial design, narrative structure, implementation of technology and use of interactive elements.
Te Mounga is an Exhibition about a NZ mountain that informs a large part cultural history and has become an icon for the region. The Exhibition is a response to the status of this sacred icon and the stories which it has inspired. The space has been created to represent a mountain that has been observed from many perspectives, literally and figuratively.
My Role in this project was to design and deliver a developed concept through spatial design, narrative structure, implementation of technology and use of interactive elements.
Te Mounga is an Exhibition about a NZ mountain that informs a large part cultural history and has become an icon for the region. The Exhibition is a response to the status of this sacred icon and the stories which it has inspired. The space has been created to represent a mountain that has been observed from many perspectives, literally and figuratively.
My Role in this project was to design and deliver a developed concept through spatial design, narrative structure, implementation of technology and use of interactive elements.
Te Mounga is an Exhibition about an NZ mountain that informs a large part of cultural history and has become an icon for the region. The Exhibition is a response to the status of this sacred icon and the stories which it has inspired. The space has been created to represent a mountain that has been observed from many perspectives, literally and figuratively.
My Role in this project was to design and deliver a developed concept through spatial design, narrative structure, implementation of technology, and use of interactive elements.

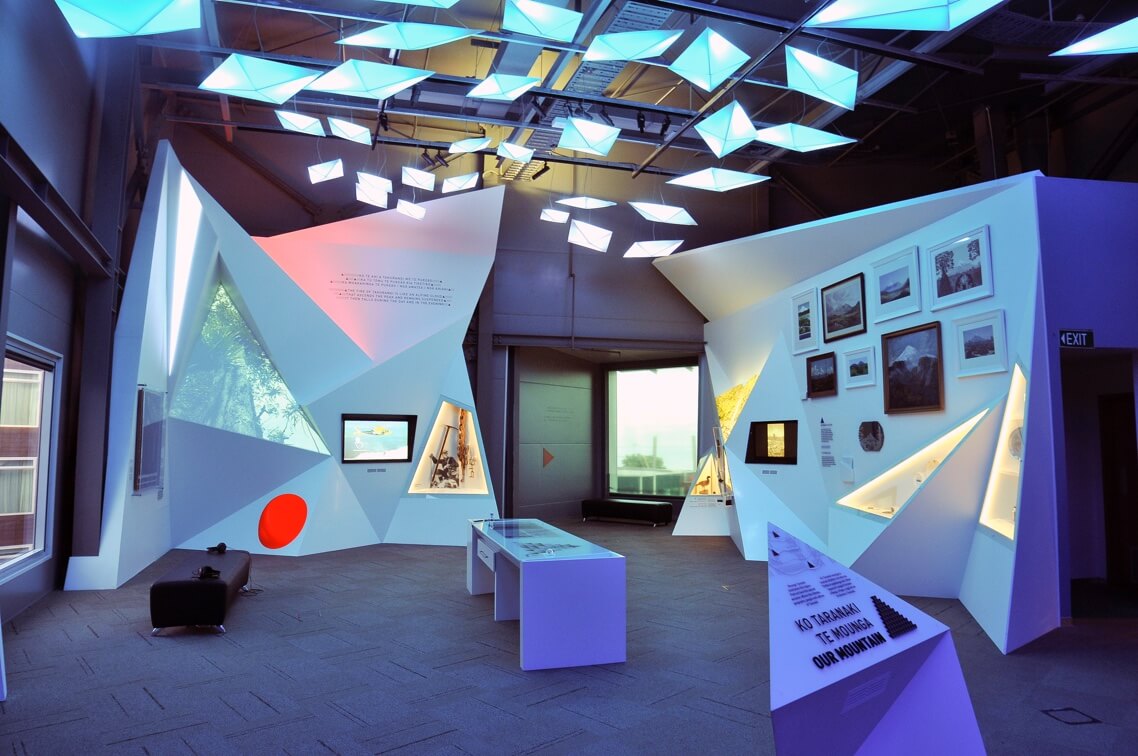
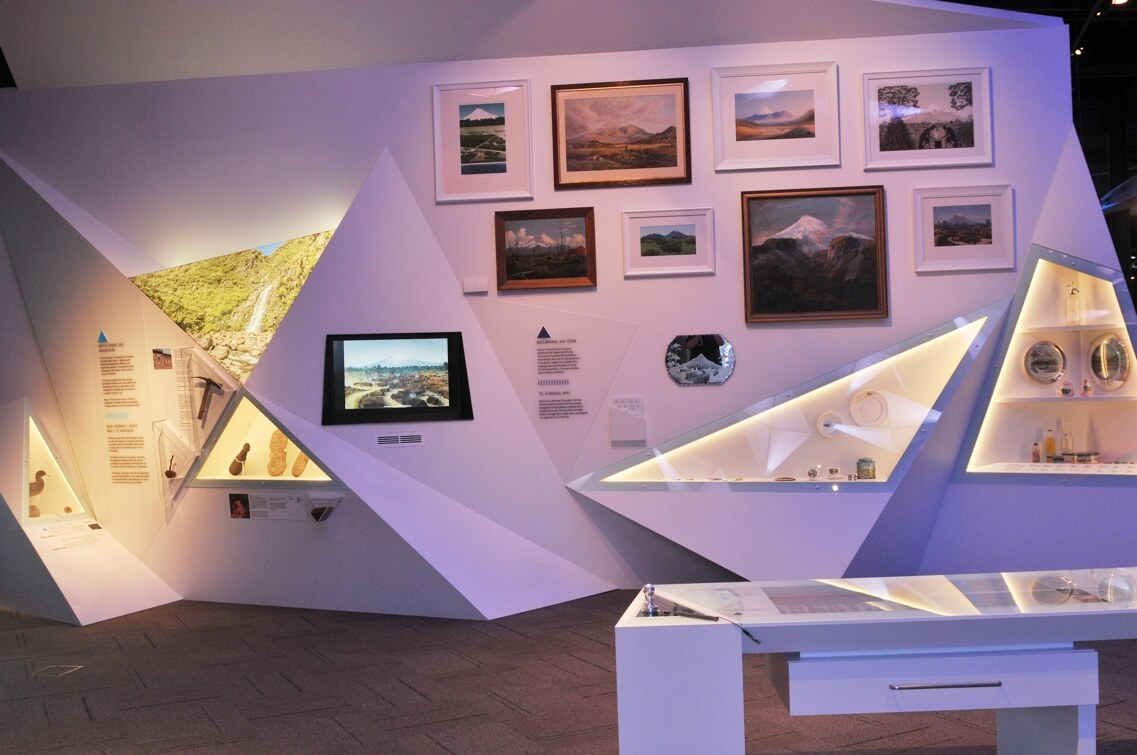
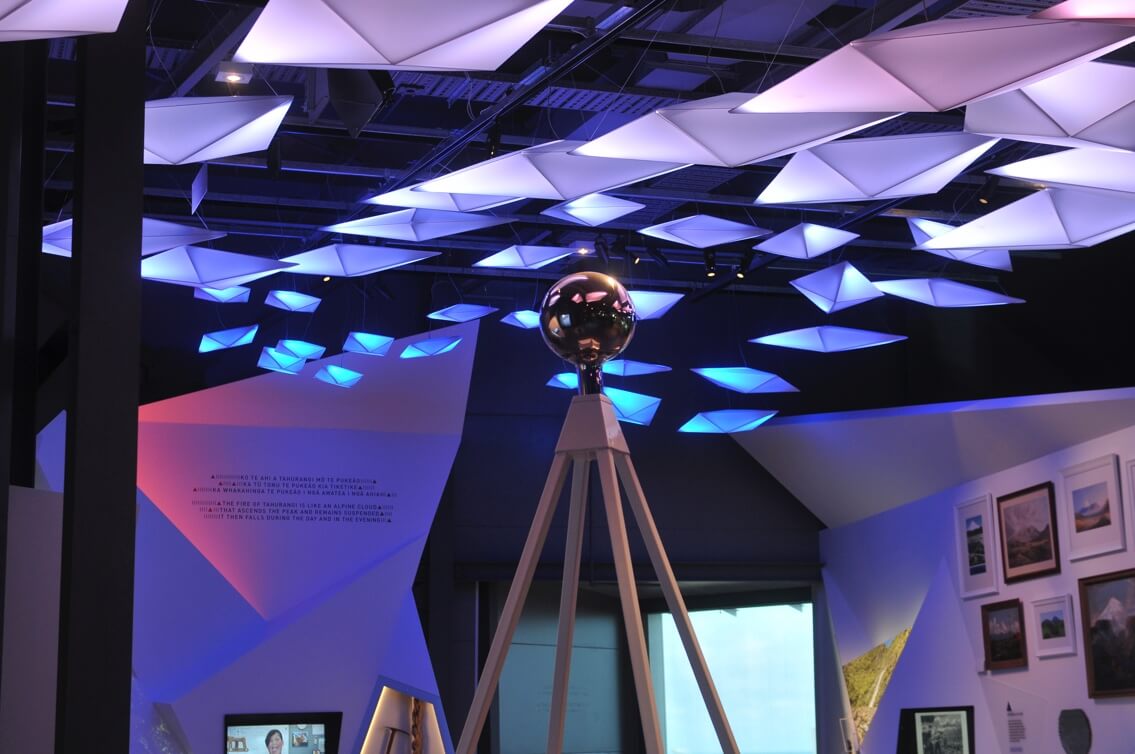
We wanted the spatial design of Ko Taranaki te Mounga to be built using a multi-faceted approach that reflects both the physical mountain and its representation in the narrative. The space is designed to complement the existing views to mountain and sea and enhances the natural light that fills the gallery, making it a feature.
We wanted the spatial design of Ko Taranaki te Mounga to be built using a multi-faceted approach that reflects both the physical mountain and its representation in the narrative. The space is designed to complement the existing views to mountain and sea and enhances the natural light that fills the gallery, making it a feature.
We wanted the spatial design of Ko Taranaki te Mounga to be built using a multi-faceted approach that reflects both the physical mountain and its representation in the narrative. The space is designed to complement the existing views to mountain and sea and enhances the natural light that fills the gallery, making it a feature.
We wanted the spatial design of Ko Taranaki te Mounga to be built using a multi-faceted approach that reflects both the physical mountain and its representation in the narrative. The space is designed to complement the existing views to mountain and sea and enhances the natural light that fills the gallery, making it a feature.
We wanted the spatial design of Ko Taranaki te Mounga to be built using a multi-faceted approach that reflects both the physical mountain and its representation in the narrative. The space is designed to complement the existing views to mountain and sea and enhances the natural light that fills the gallery, making it a feature.
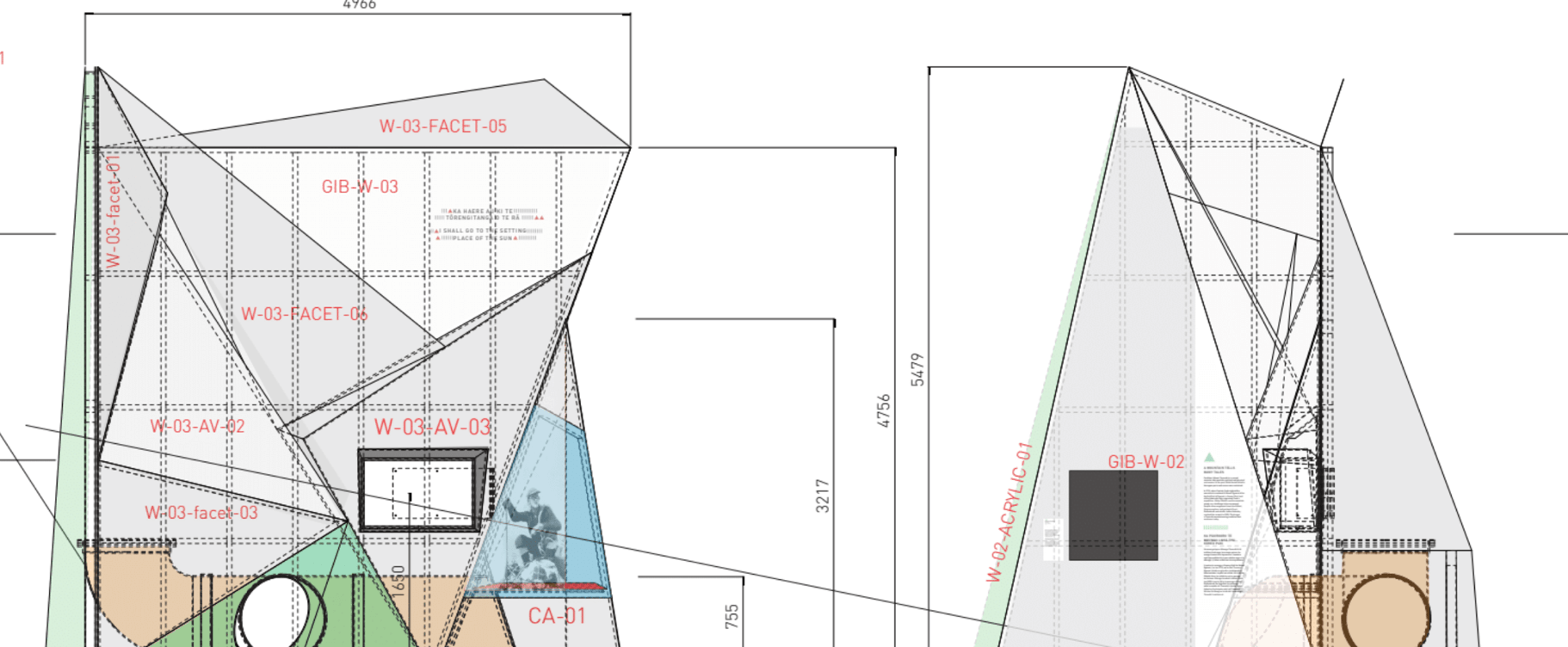
Early development
Early development
Early
development
Early development
Early development
After submitting an RFQ and gained acceptance to move ahead with the project based on a negotiated budget initial concepts were protyped in scale models and then visualised in 3D
After submitting an RFQ and gained acceptance to move ahead with the project based on a negotiated budget initial concepts were protyped in scale models and then visualised in 3D
After submitting an RFQ and gained acceptance to move ahead with the project based on a negotiated budget initial concepts were protyped in scale models and then visualised in 3D
After submitting an RFQ and gained acceptance to move ahead with the project based on a negotiated budget initial concepts were protyped in scale models and then visualised in 3D
After submitting an RFQ and gained acceptance to move ahead with the project based on a negotiated budget initial concepts were protyped in scale models and then visualised in 3D
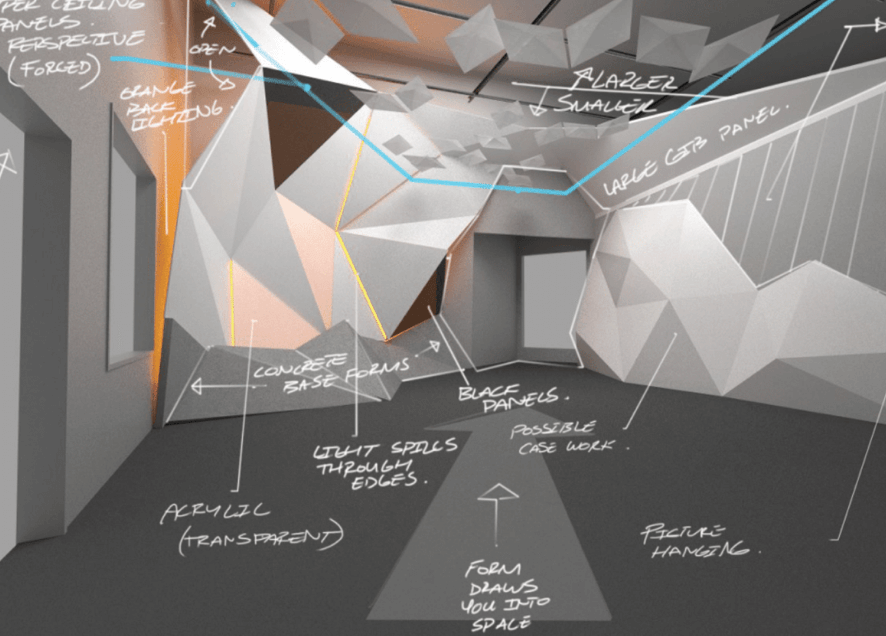
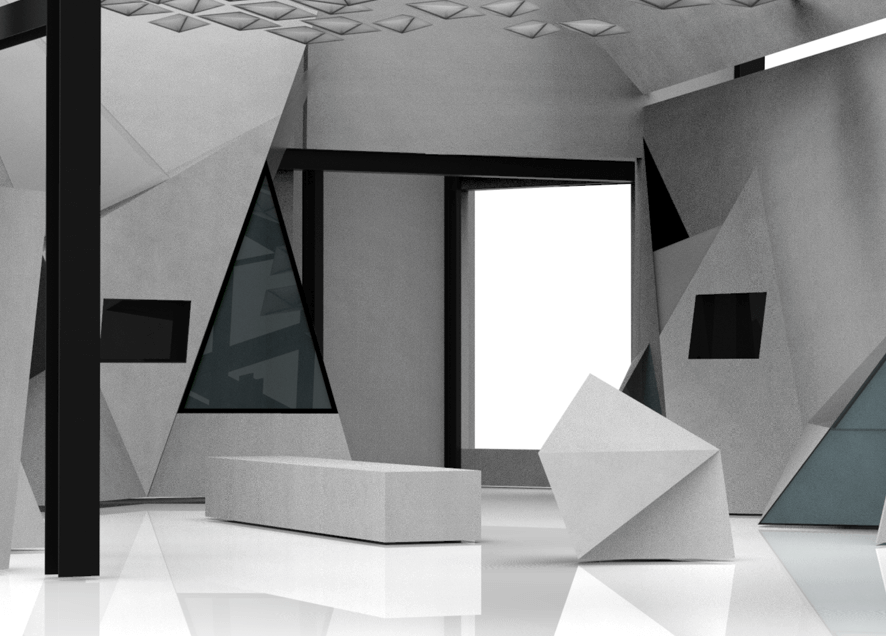
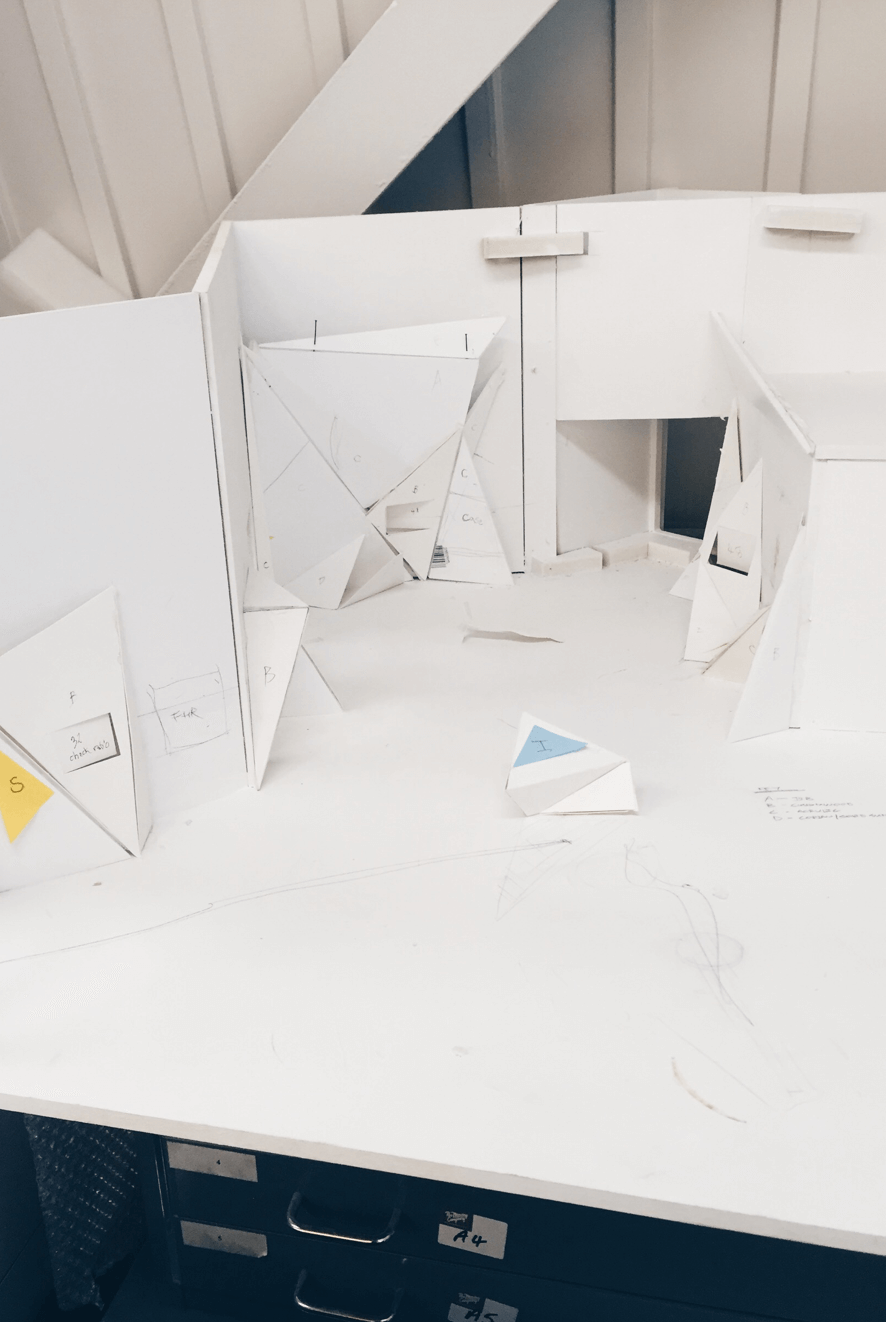
The faceted shapes are also represented in the graphic design of Ko Taranaki te Mounga, providing a cohesive and comprehensive structure throughout the exhibition.
The faceted shapes are also represented in the graphic design of Ko Taranaki te Mounga, providing a cohesive and comprehensive structure throughout the exhibition.
The faceted shapes are also represented in the graphic design of Ko Taranaki te Mounga, providing a cohesive and comprehensive structure throughout the exhibition.
The faceted shapes are also represented in the graphic design of Ko Taranaki te Mounga, providing a cohesive and comprehensive structure throughout the exhibition.
The faceted shapes are also represented in the graphic design of Ko Taranaki te Mounga, providing a cohesive and comprehensive structure throughout the exhibition.
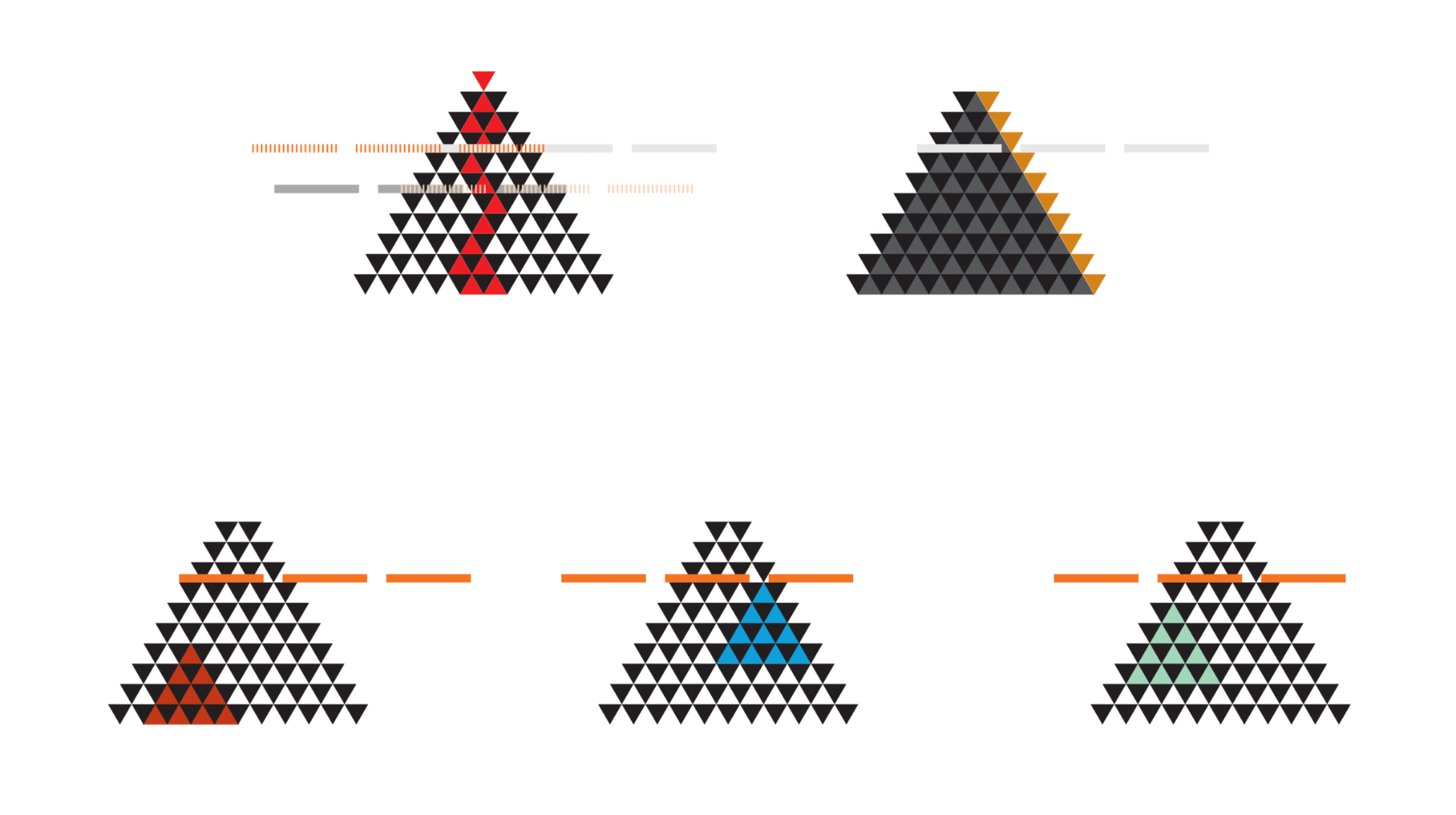
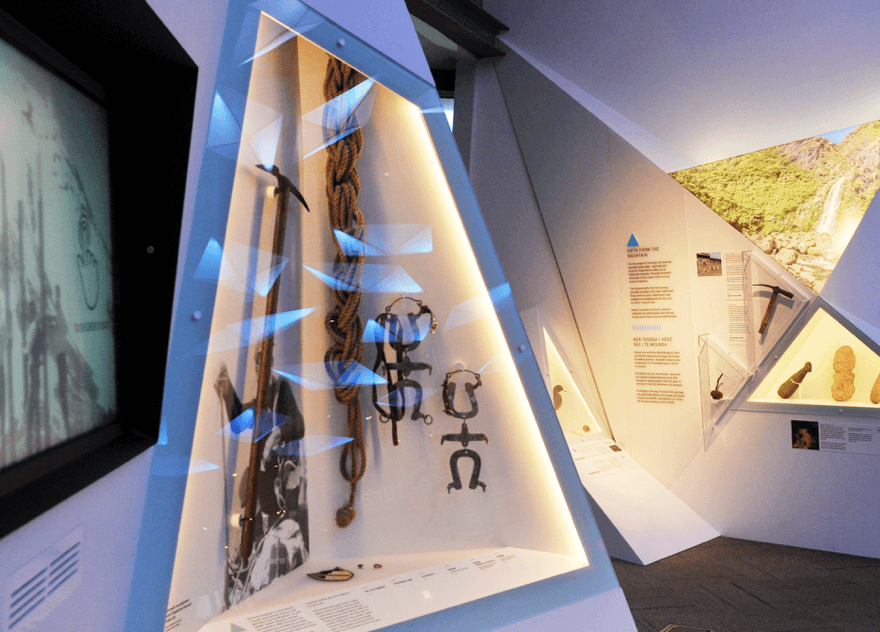
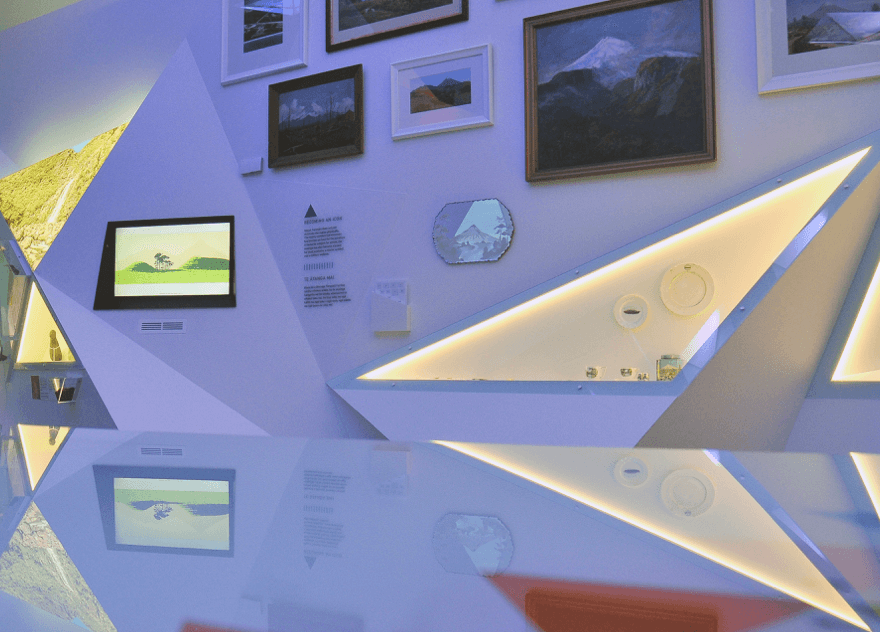
Interactive tables
Interactive tables
Interactive
tables
Interactive tables
Interactive tables
The activity tables run down the spine of the space. They house objects and low-tech interactive activities for young and old.
The activity tables run down the spine of the space. They house objects and low-tech interactive activities for young and old.
The activity tables run down the spine of the space. They house objects and low-tech interactive activities for young and old.
The activity tables run down the spine of the space. They house objects and low-tech interactive activities for young and old.
The activity tables run down the spine of the space. They house objects and low-tech interactive activities for young and old.
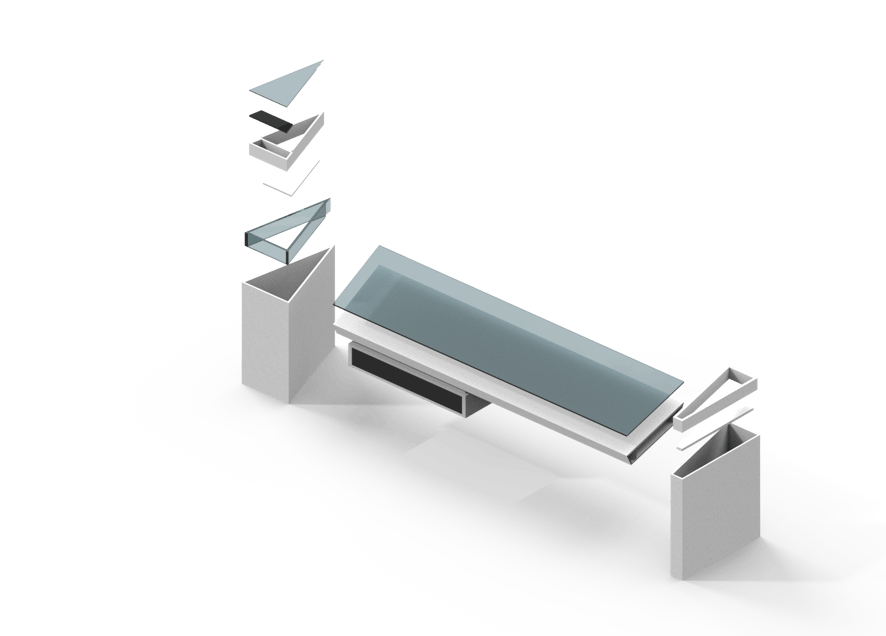
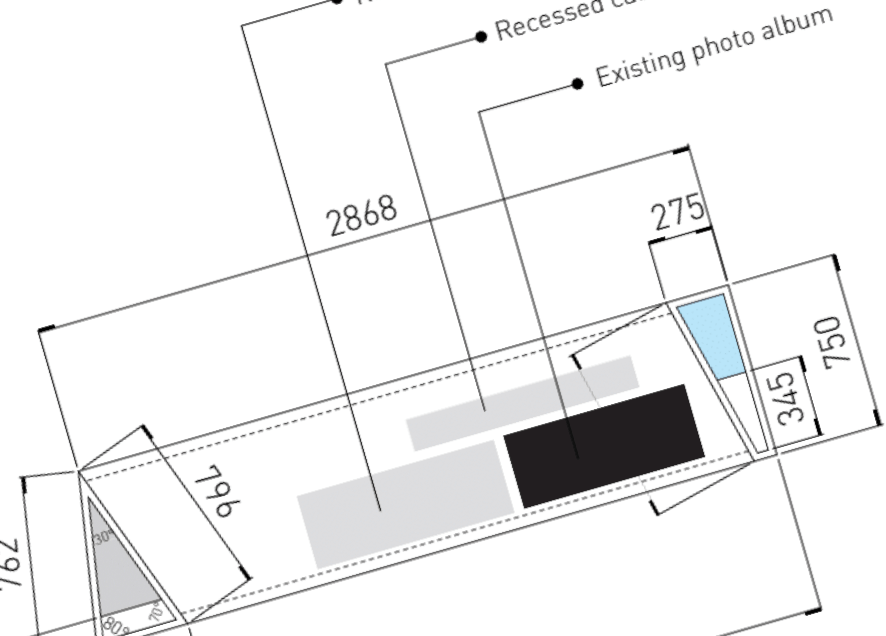
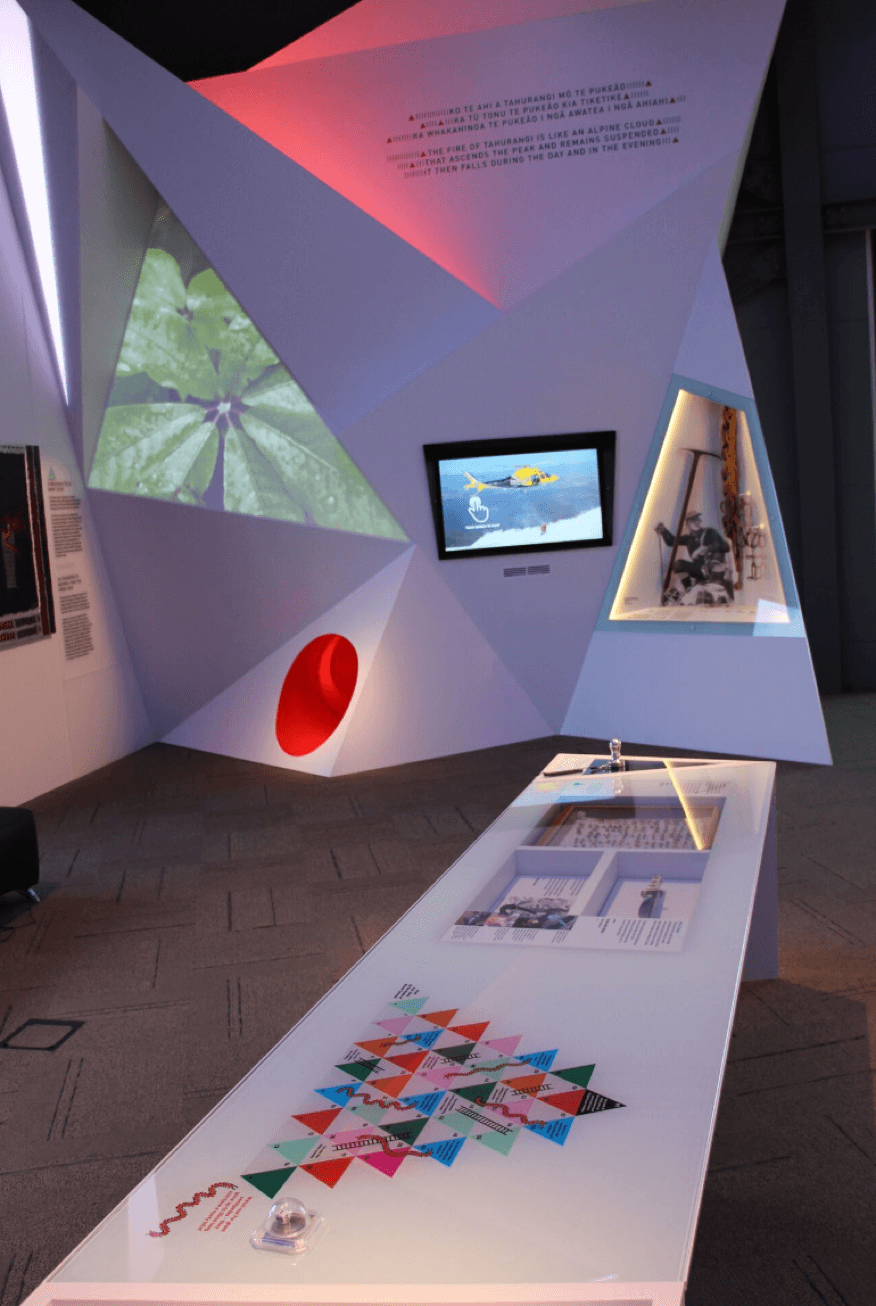
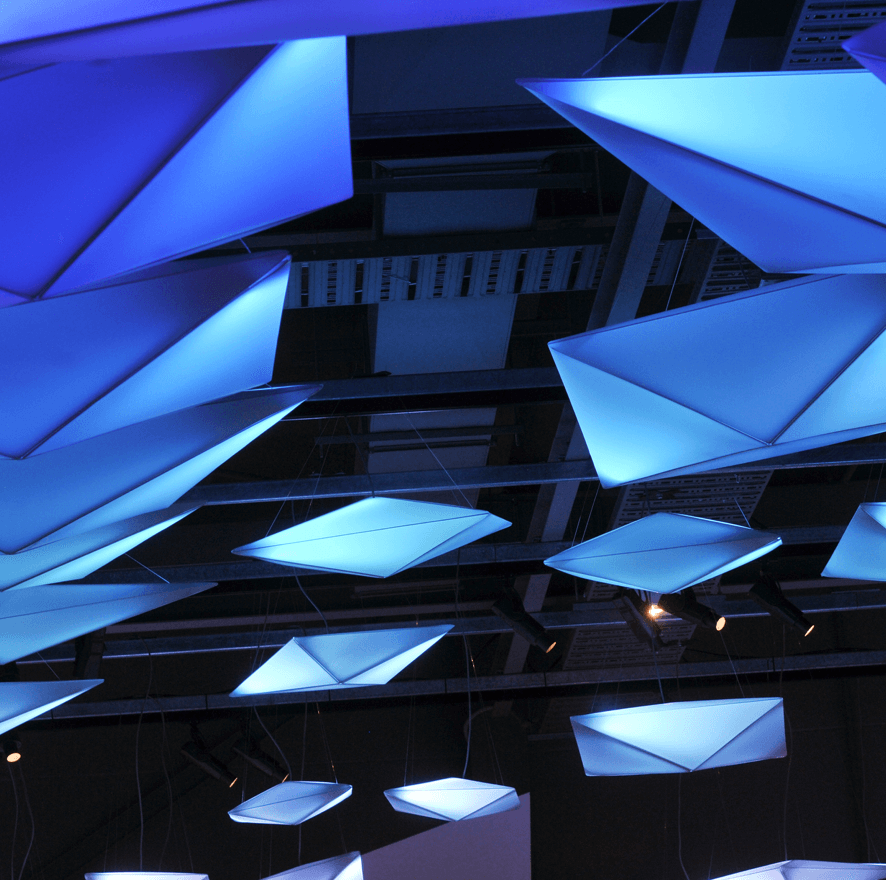
Ceiling elements
The dispersed ceiling forms echo the dynamic geological nature of the volcano, and the tephra that is projected from the mountain when it is in a highly active state. The forms are fabriacted from a cnc MDF skeleton and light weight folded polypropylene. The network of forms are wired togegther with internal LEDs powered by a sophisticated lighting algorithim.
Ceiling elements
The dispersed ceiling forms echo the dynamic geological nature of the volcano, and the tephra that is projected from the mountain when it is in a highly active state. The forms are fabriacted from a cnc MDF skeleton and light weight folded polypropylene. The network of forms are wired togegther with internal LEDs powered by a sophisticated lighting algorithim.
Ceiling elements
The dispersed ceiling forms echo the dynamic geological nature of the volcano, and the tephra that is projected from the mountain when it is in a highly active state. The forms are fabriacted from a cnc MDF skeleton and light weight folded polypropylene. The network of forms are wired togegther with internal LEDs powered by a sophisticated lighting algorithim.
Ceiling elements
The dispersed ceiling forms echo the dynamic geological nature of the volcano, and the tephra that is projected from the mountain when it is in a highly active state. The forms are fabriacted from a cnc MDF skeleton and light weight folded polypropylene. The network of forms are wired togegther with internal LEDs powered by a sophisticated lighting algorithim.
Ceiling elements
The dispersed ceiling forms echo the dynamic geological nature of the volcano and the tephra that is projected from the mountain when it is in a highly active state. The forms are fabricated from a cnc MDF skeleton and lightweight folded polypropylene. The network of forms are wired together with internal LEDs powered by a sophisticated lighting algorithm.
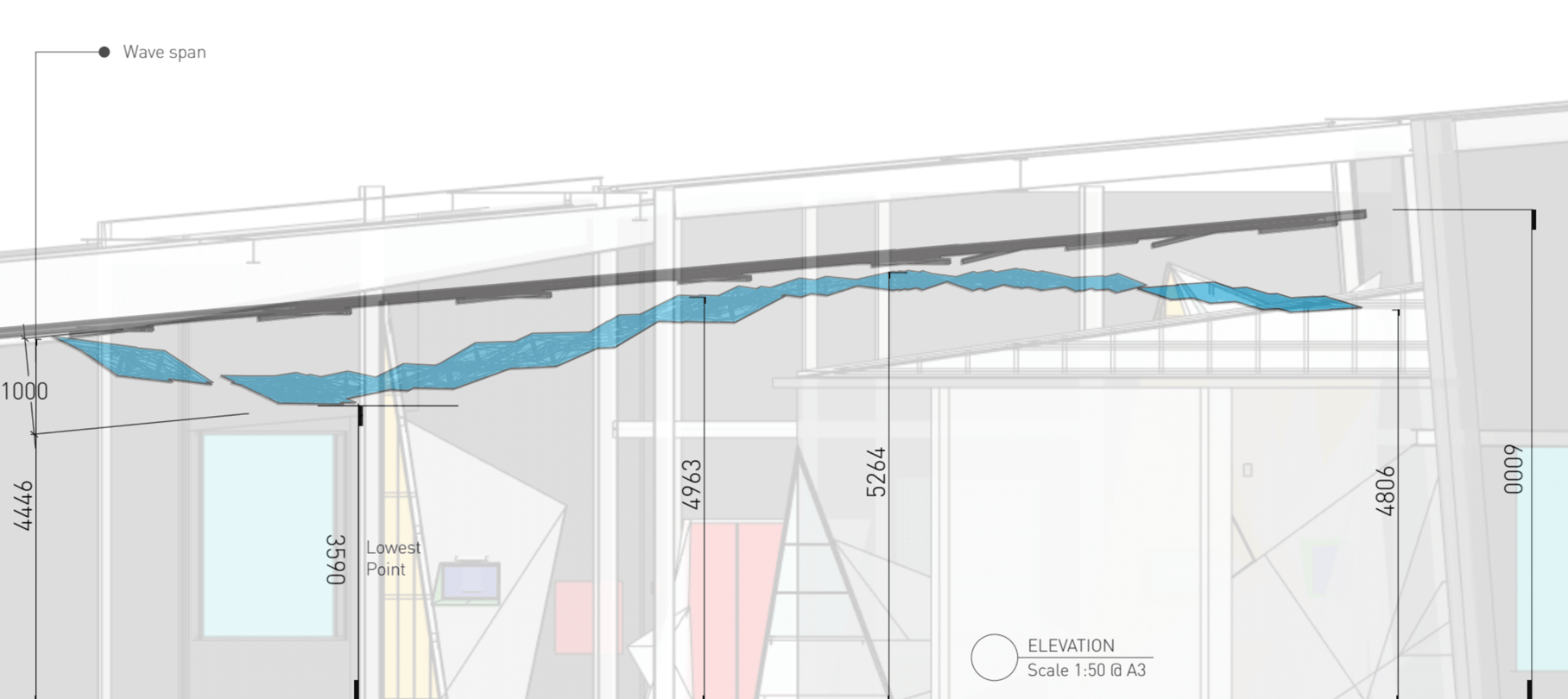
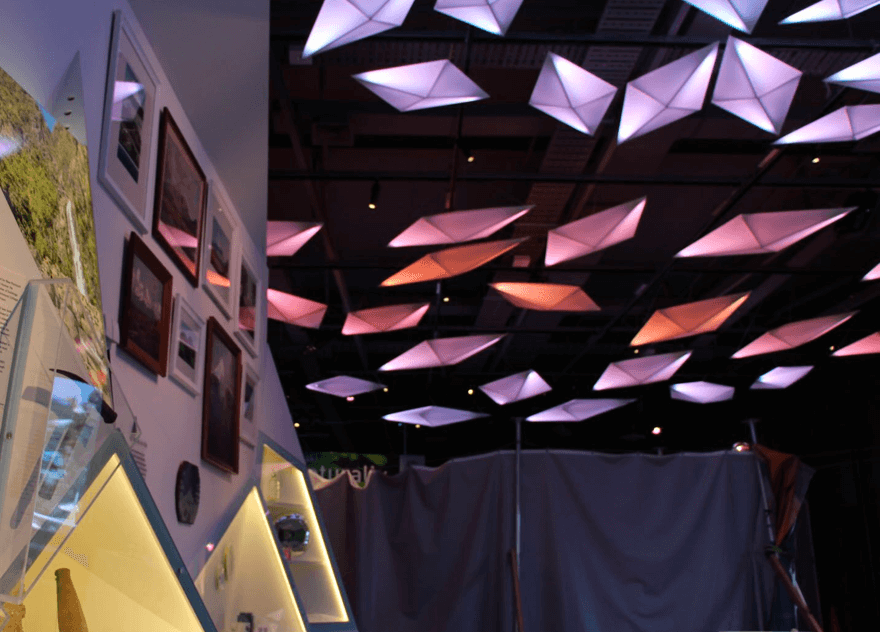
AV elements
AV elements
AV elements
AV elements
AV elements
The exhibibtion focuses on four AV experiences. Each experience is tailored to a different section of the space and is an extension to the content on display.
The exhibibtion focuses on four AV experiences. Each experience is tailored to a different section of the space and is an extension to the content on display.
The exhibibtion focuses on four AV experiences. Each experience is tailored to a different section of the space and is an extension to the content on display.
The exhibibtion focuses on four AV experiences. Each experience is tailored to a different section of the space and is an extension to the content on display.
The exhibition focuses on four AV experiences. Each experience is tailored to a different section of the space and is an extension to the content on display.
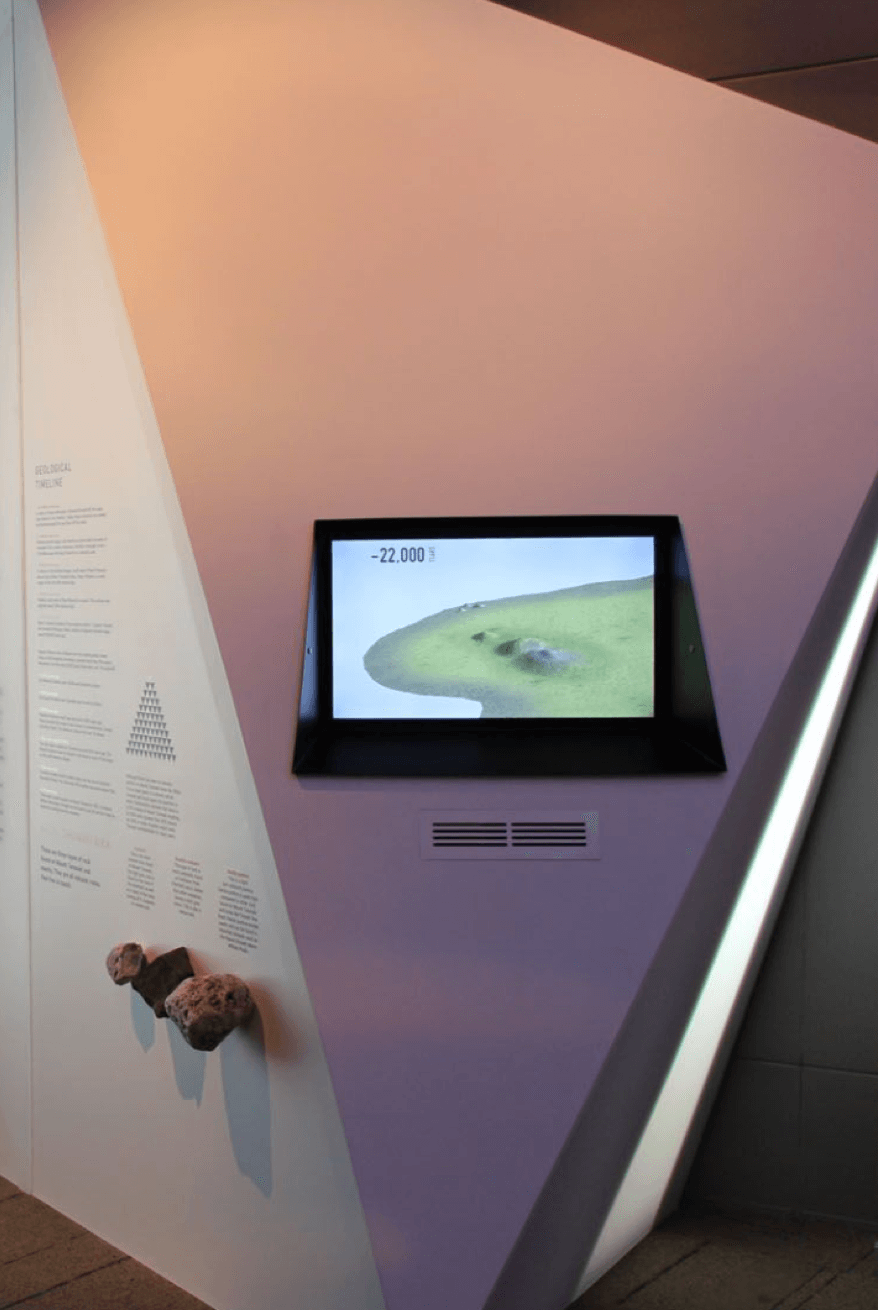
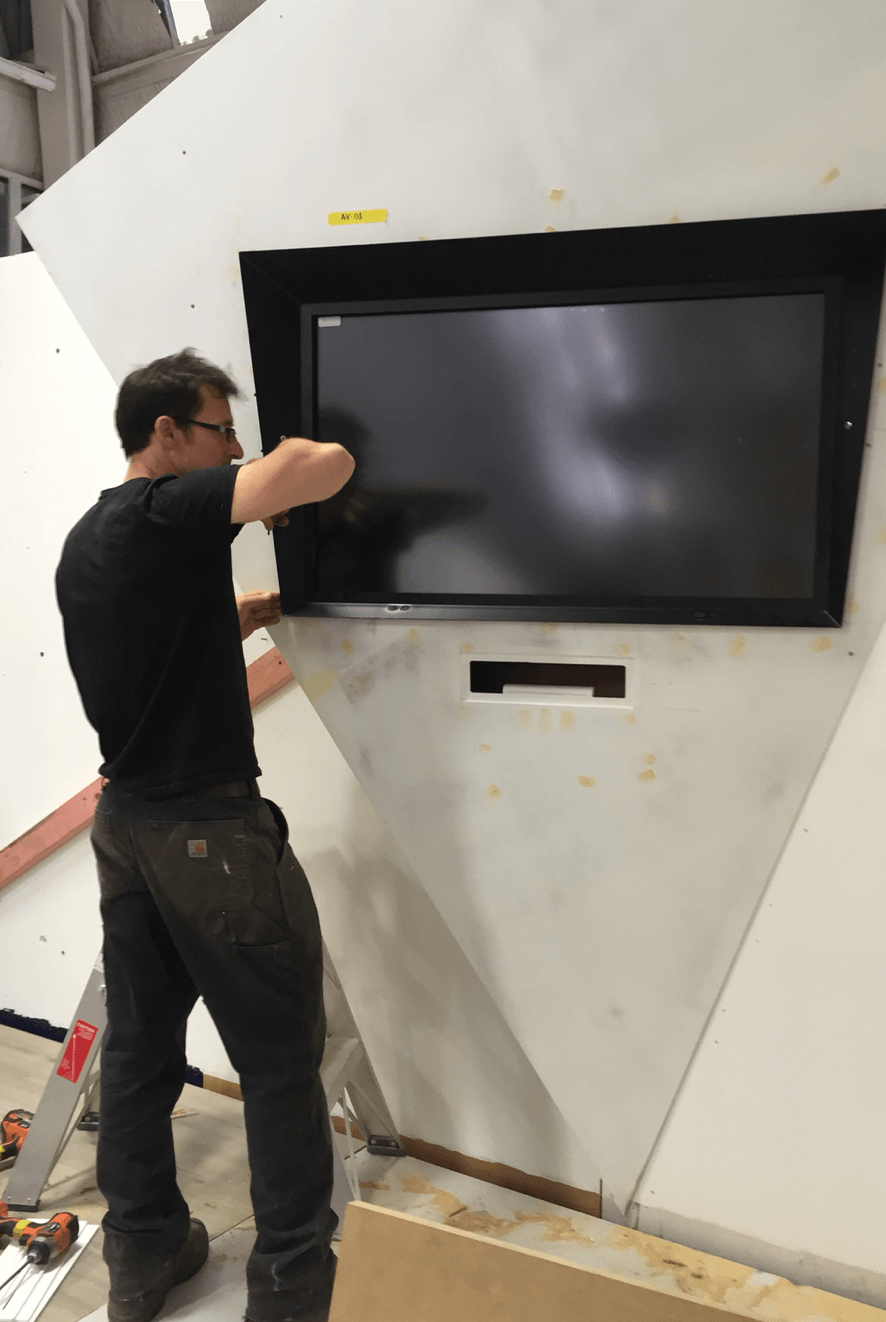
Layout and build
Layout and build
Layout and build
Layout and build
Layout and build
A comprehensive set of plans were drafted for the build to ensure the install process went smoothly and efficiently.
A comprehensive set of plans were drafted for the build to ensure the install process went smoothly and efficiently.
A comprehensive set of plans were drafted for the build to ensure the install process went smoothly and efficiently.
A comprehensive set of plans were drafted for the build to ensure the install process went smoothly and efficiently.
A comprehensive set of plans were drafted for the build to ensure the install process went smoothly and efficiently.
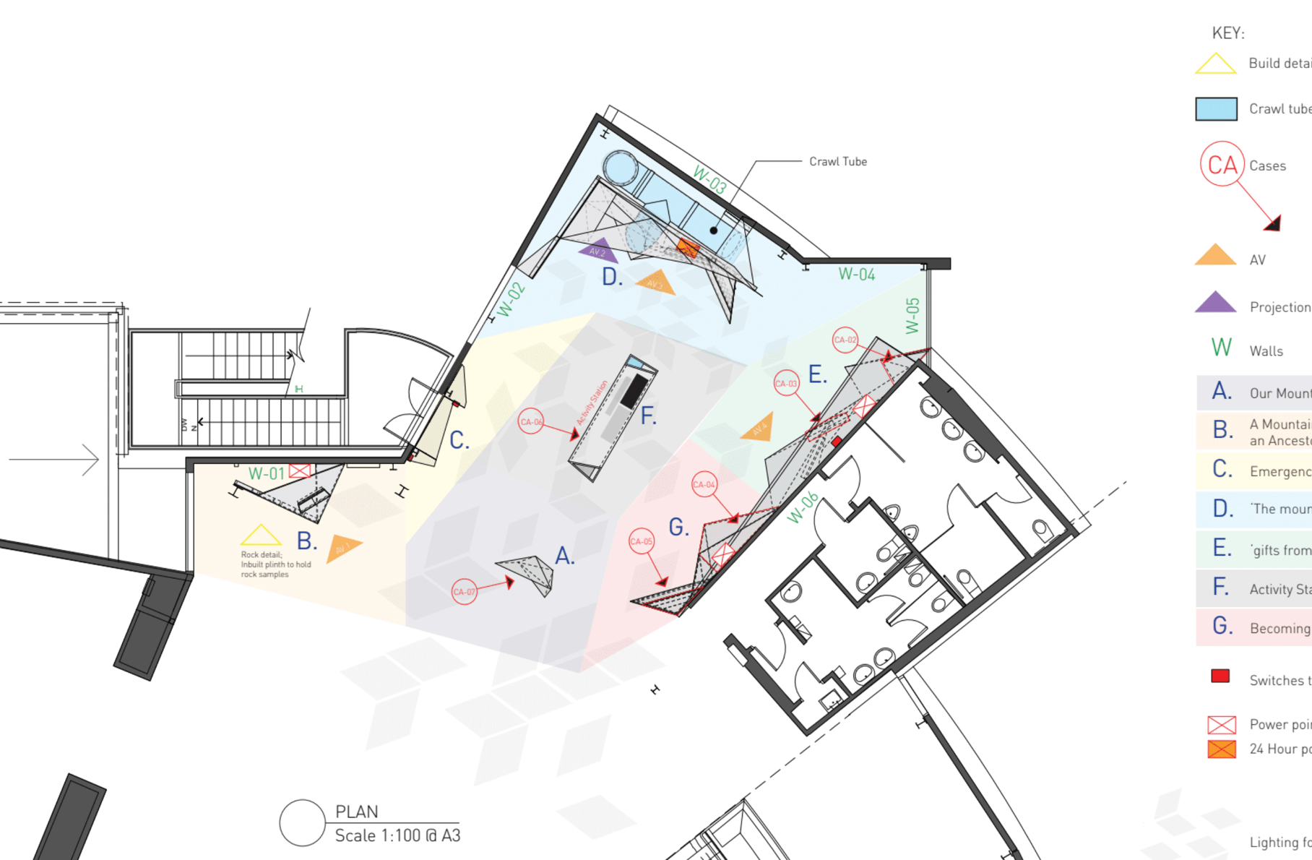
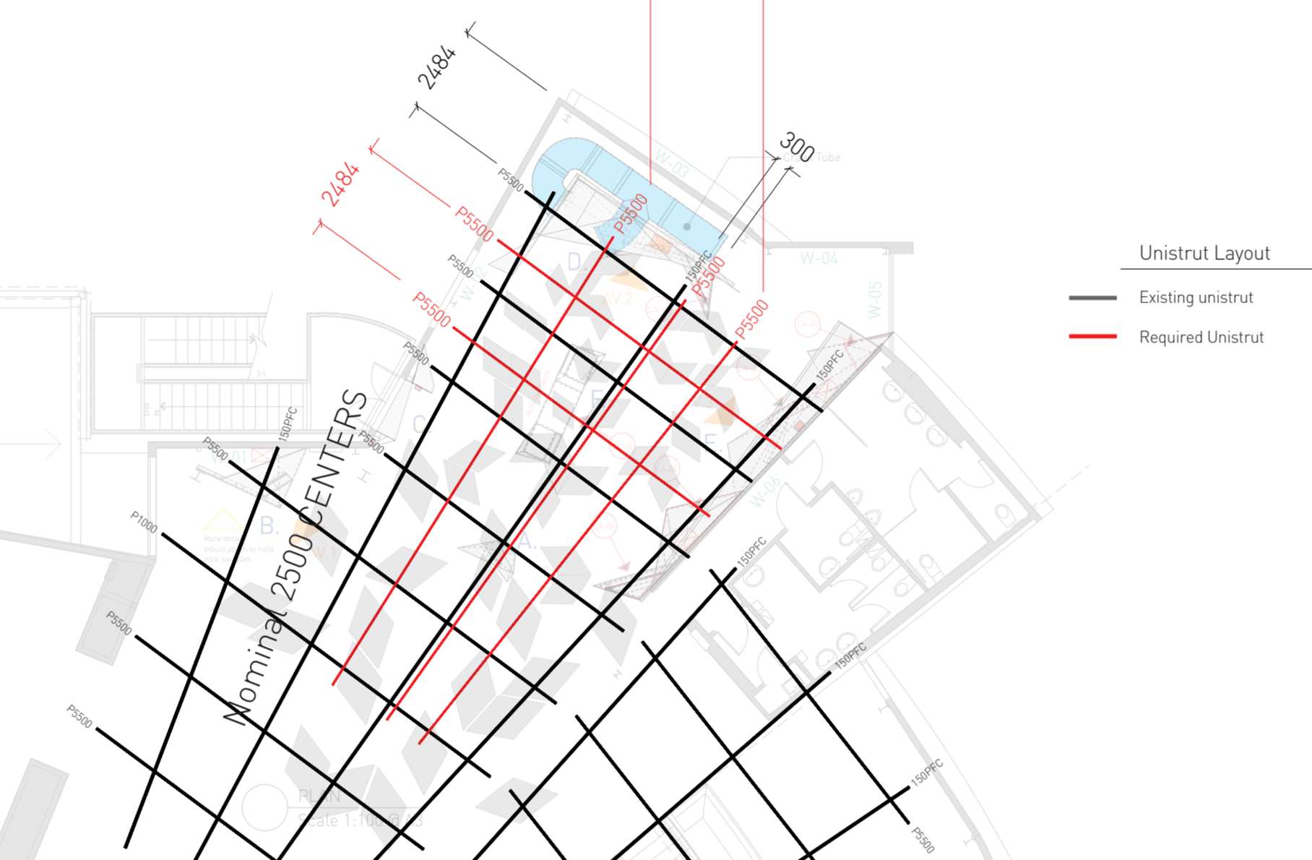
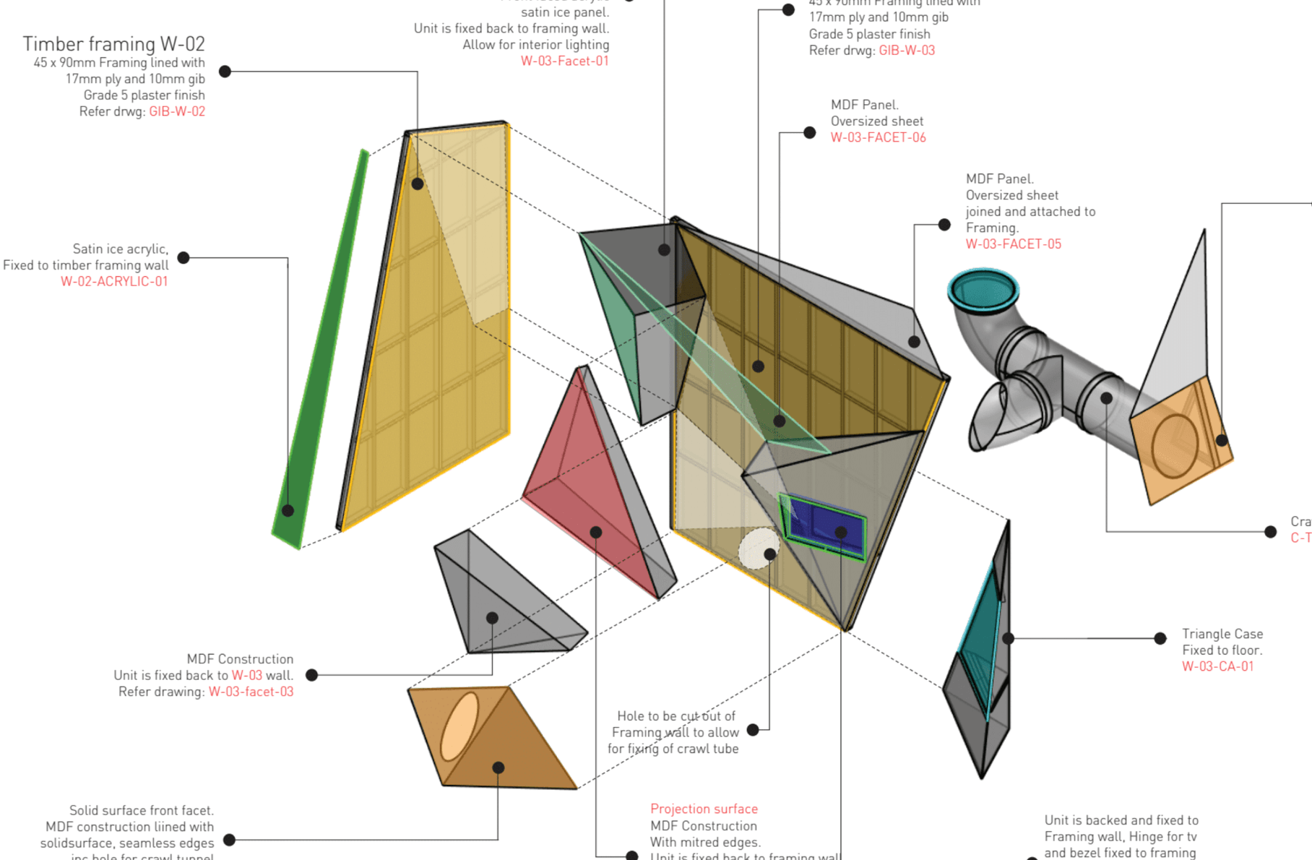
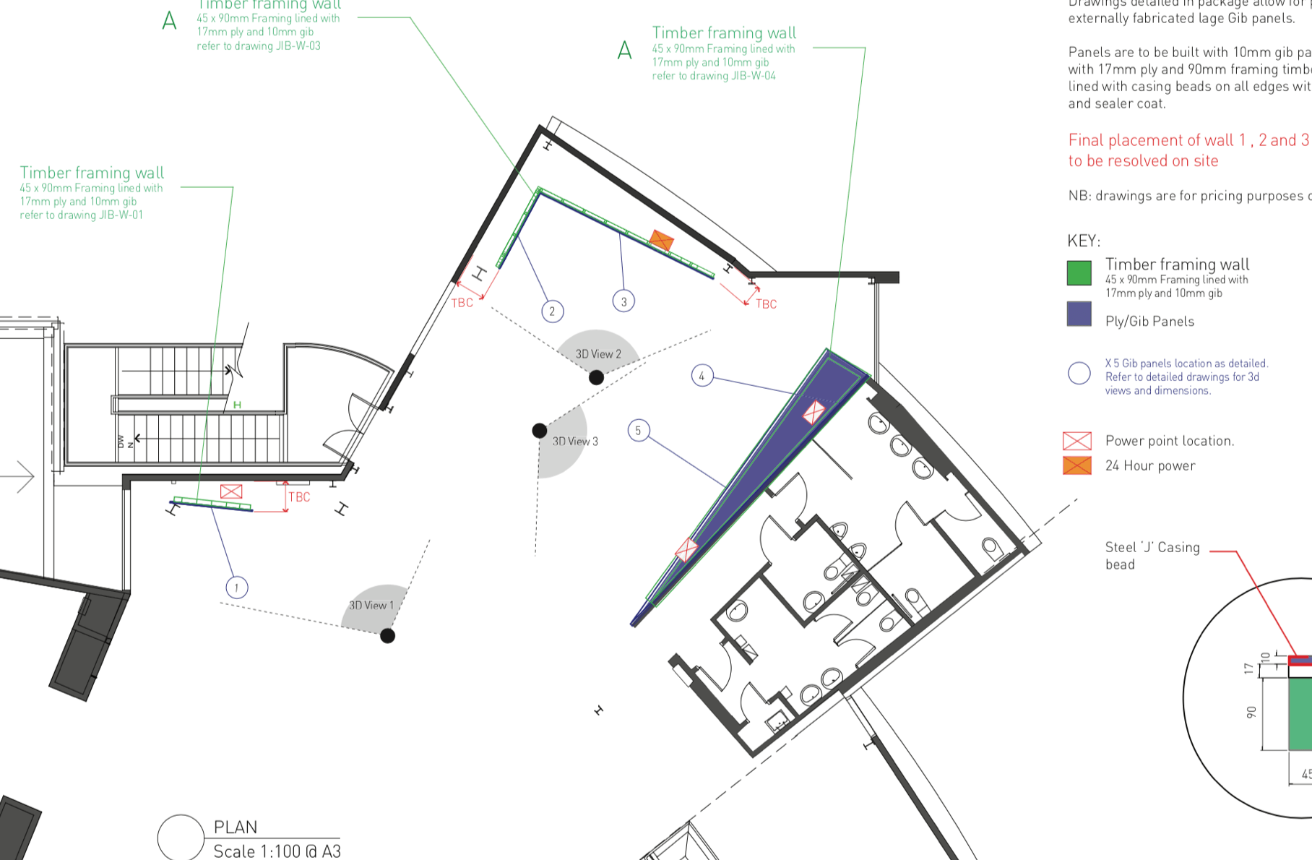
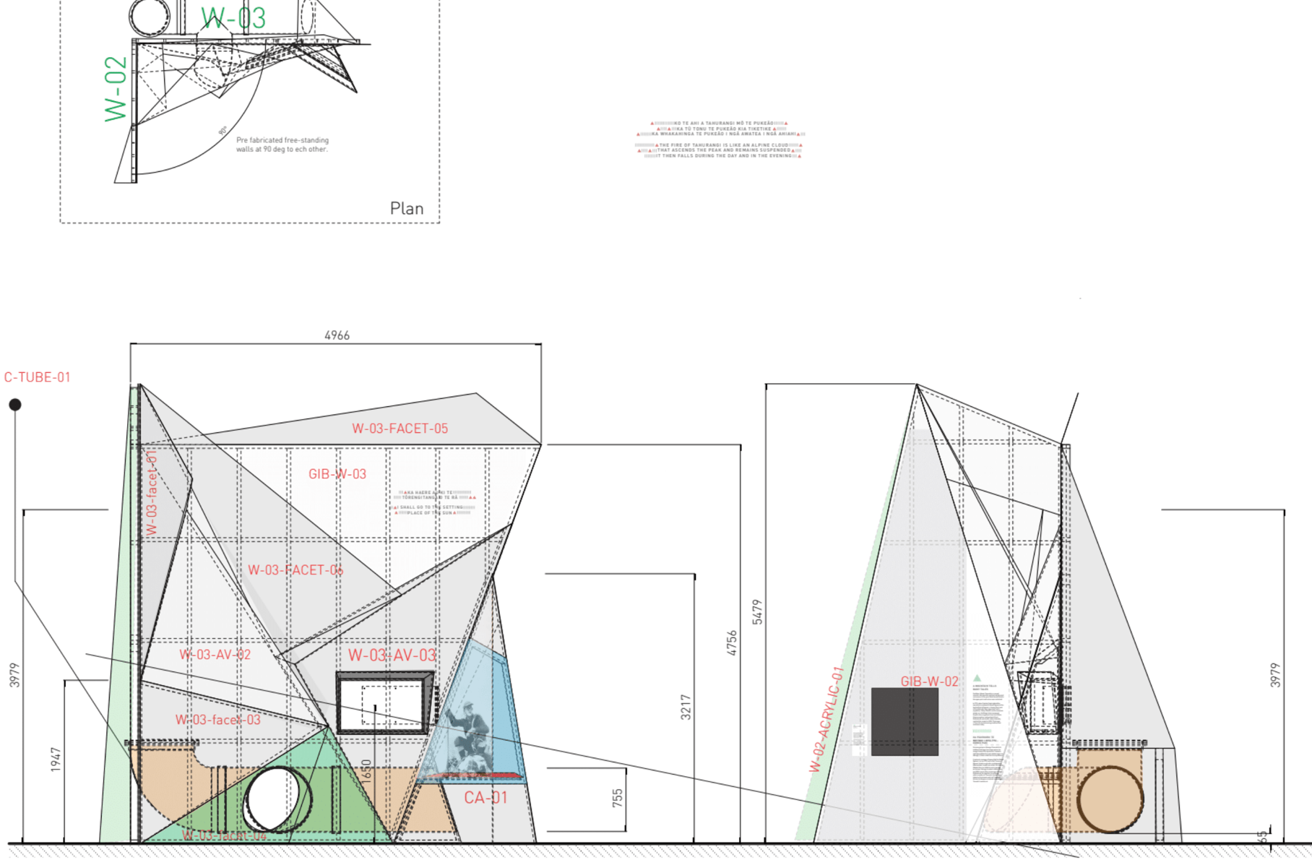
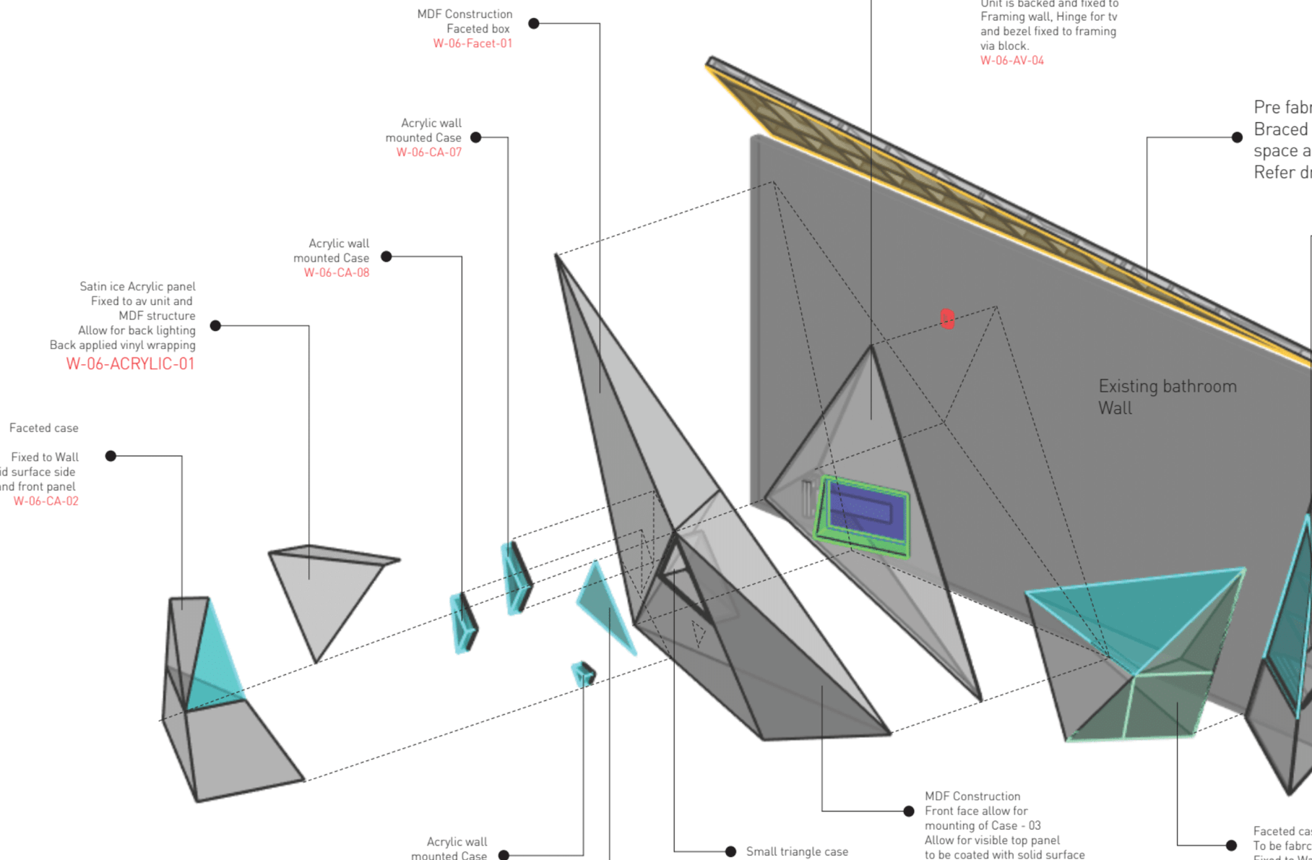
Other projects.
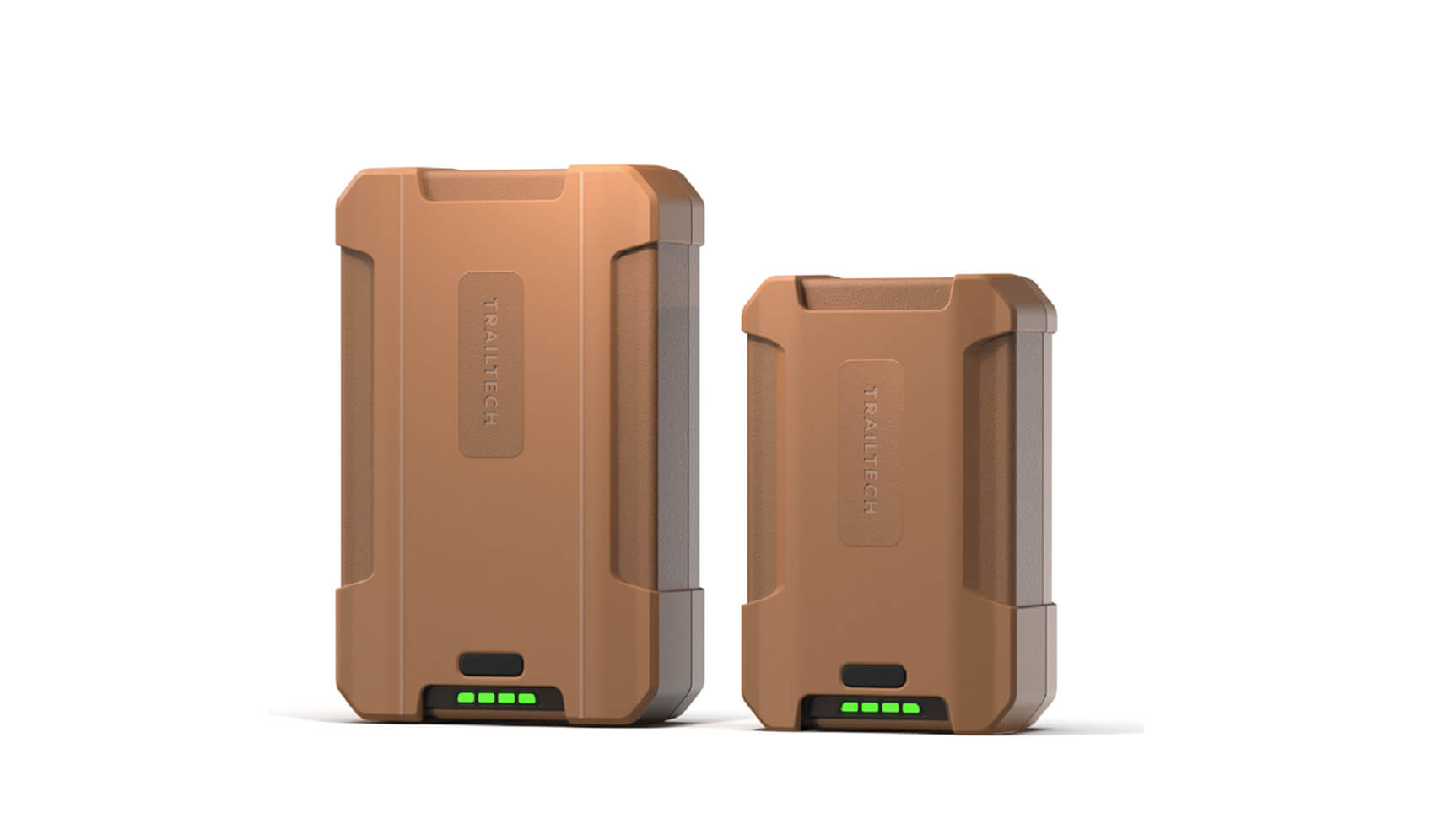
Trailtech Battery12v Trail camera Battery
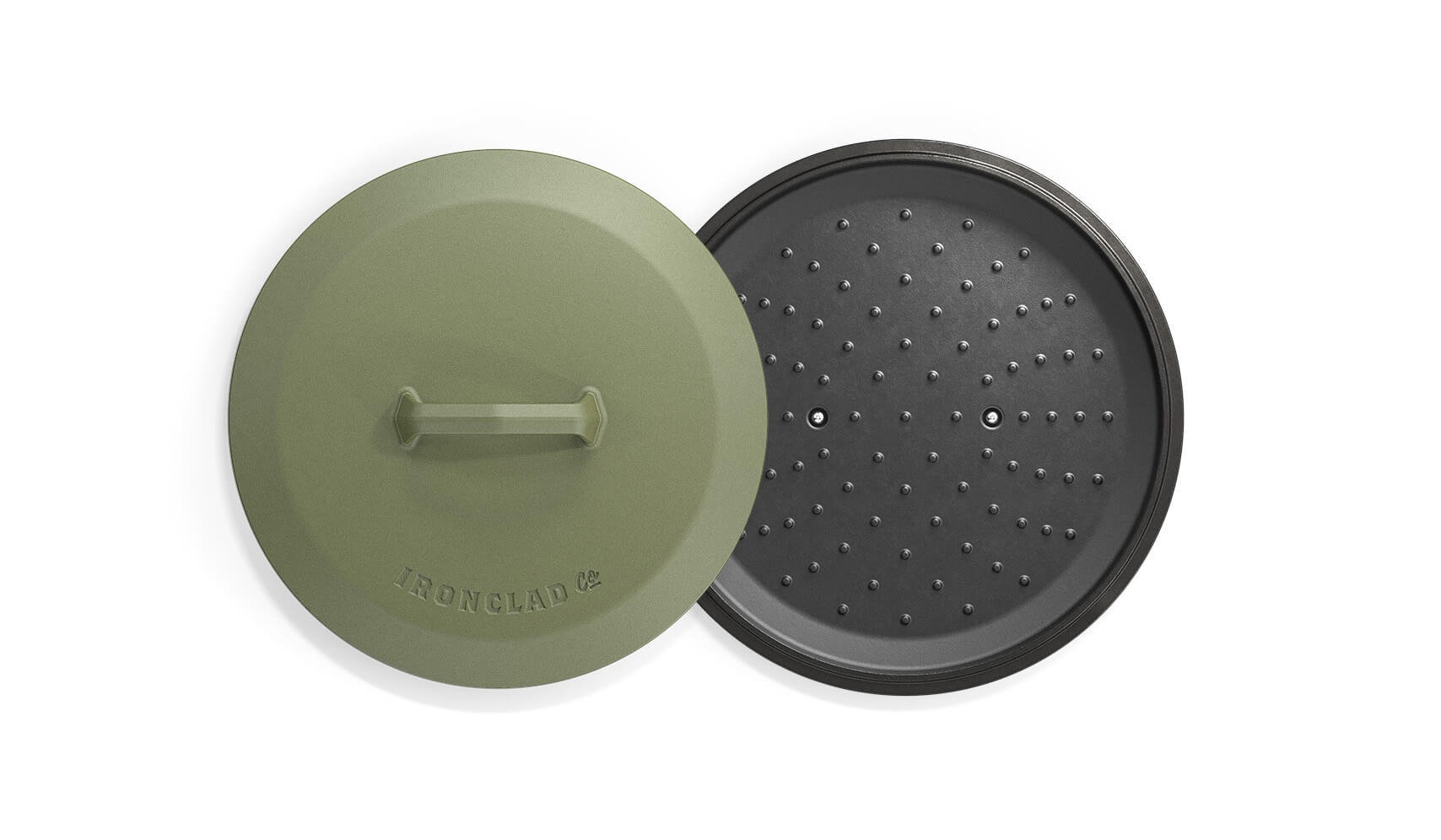
Cast Iron LidsIronclad Enamelware Lids
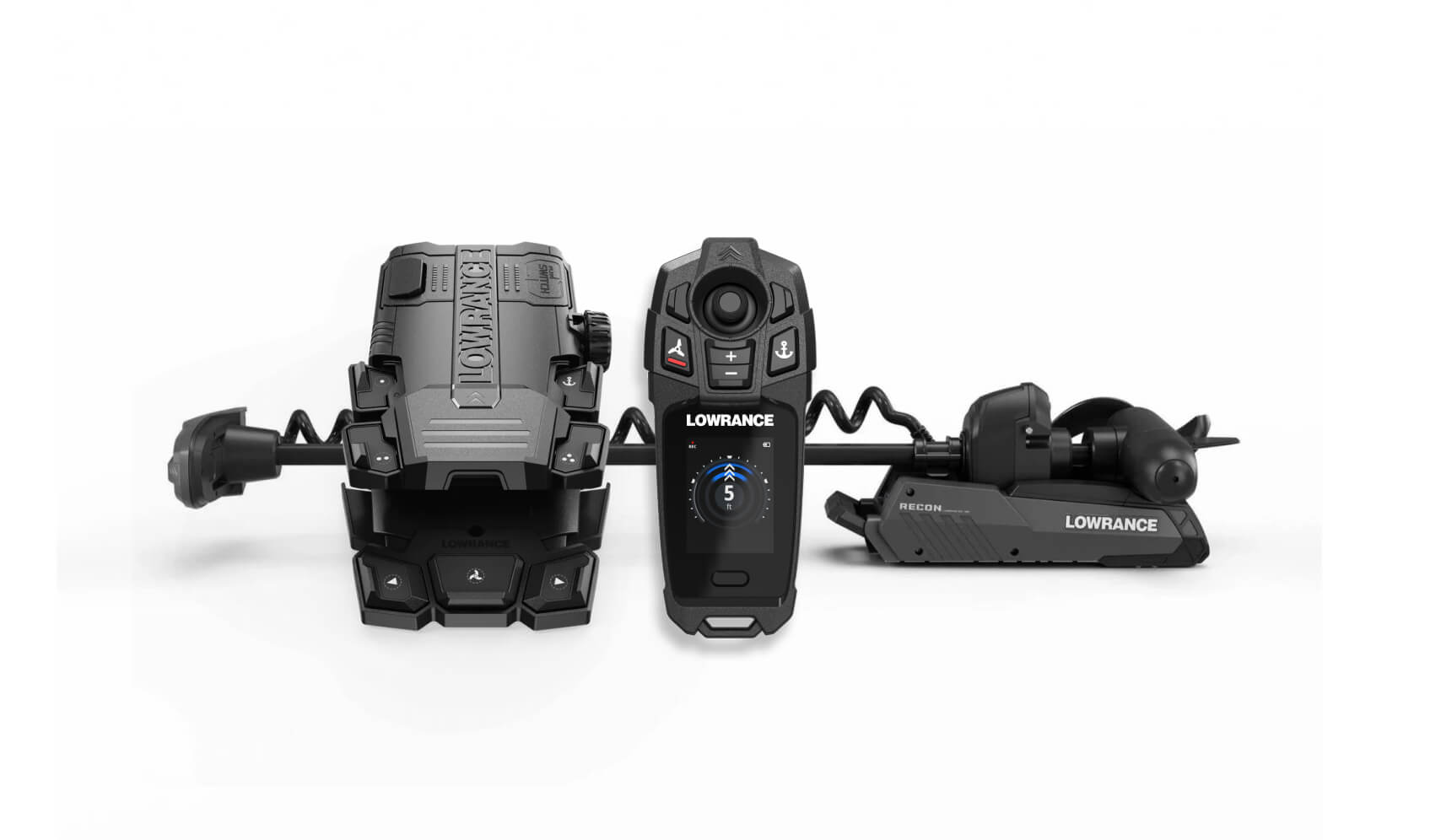
RECONTrolling motor
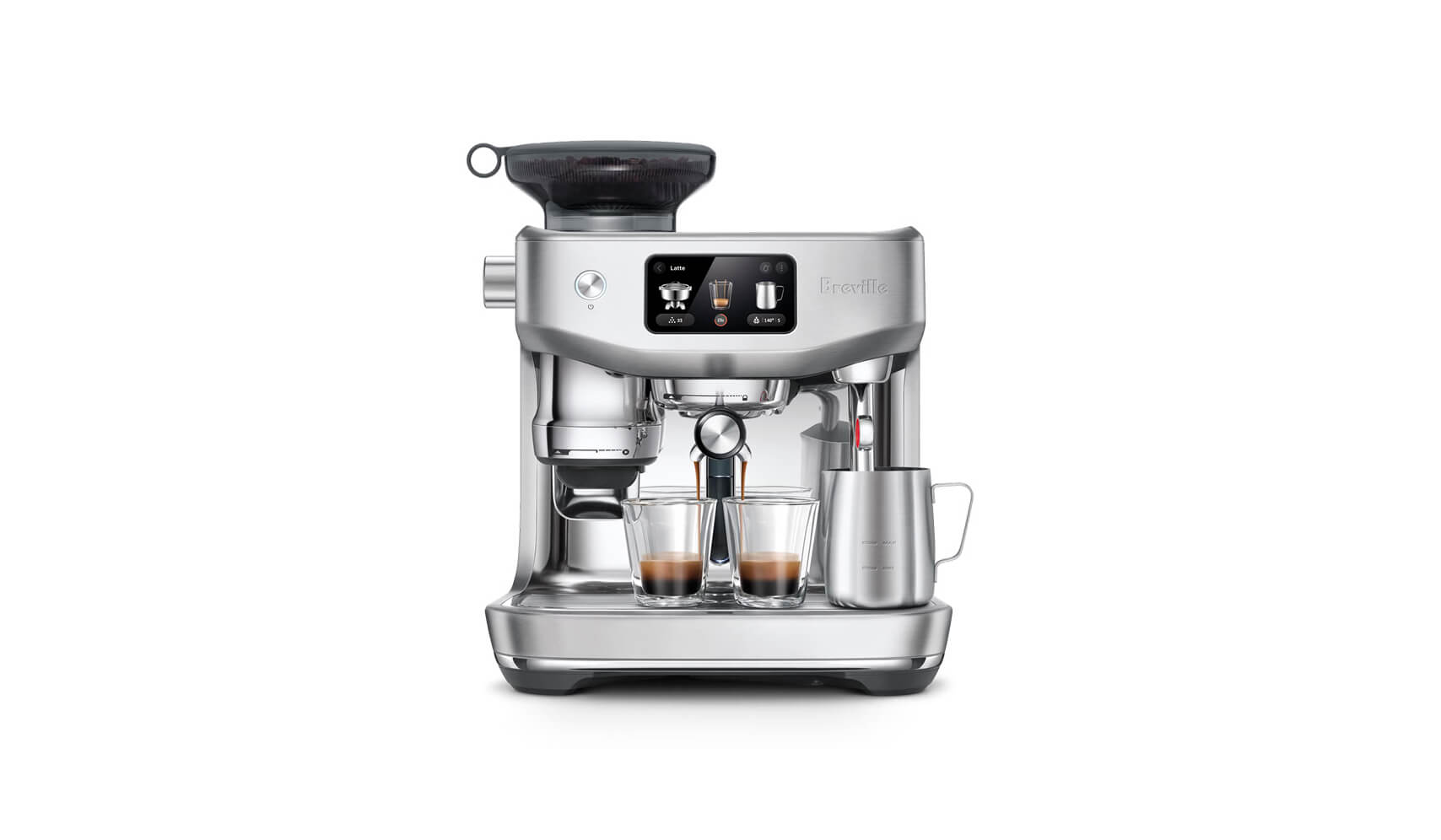
The Oracle JetEspresso Machine
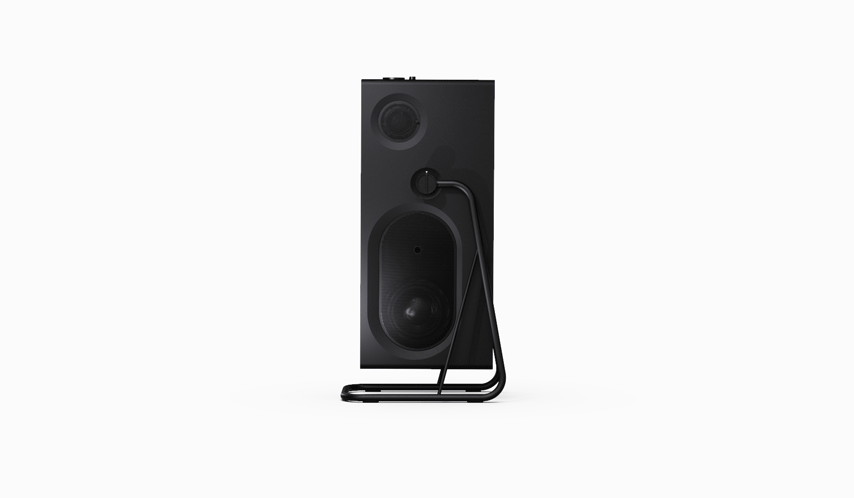
Air D1Luxury Loudspeaker
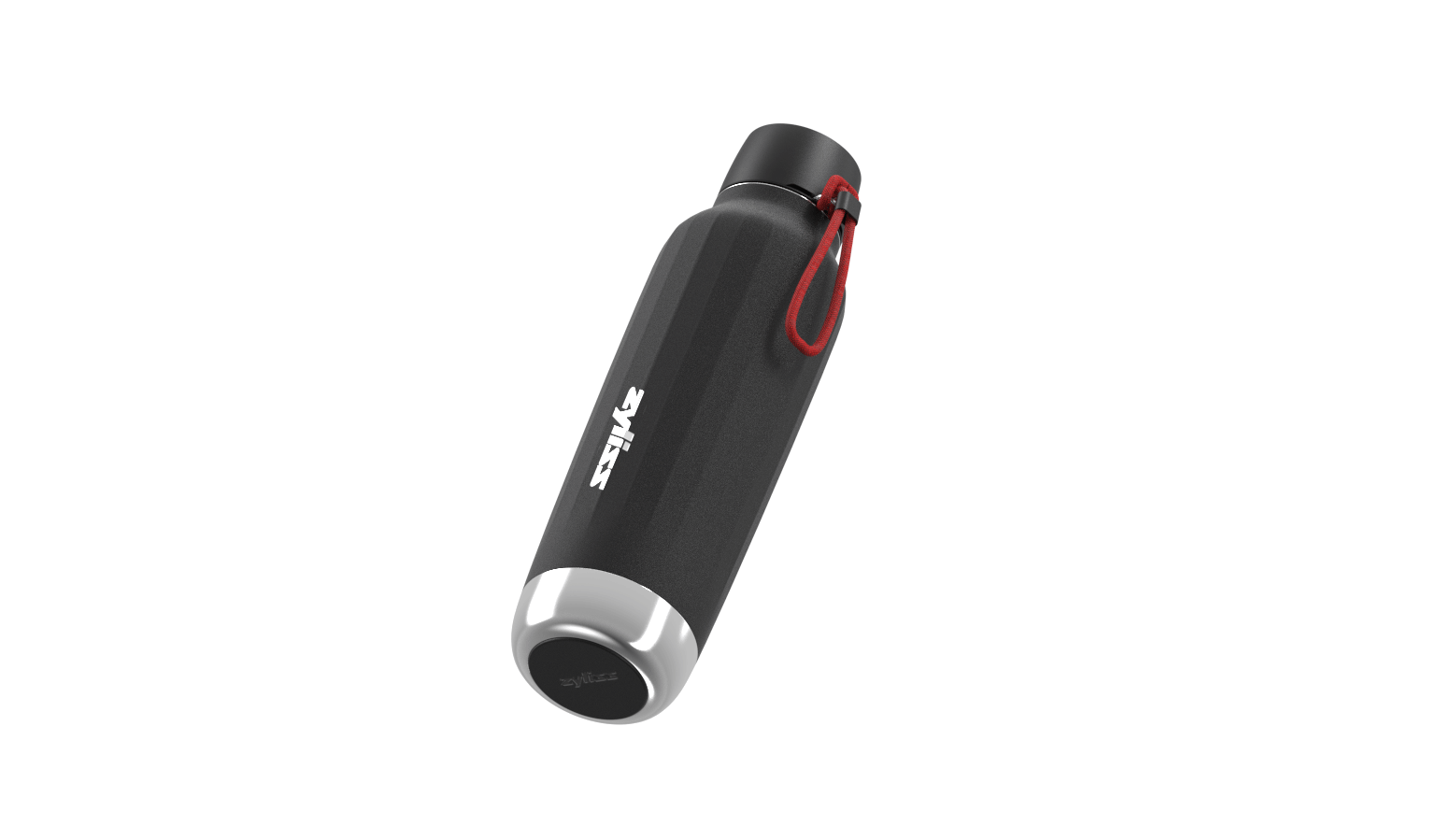
Hydration BottlePremium Reuseable Water Bottle
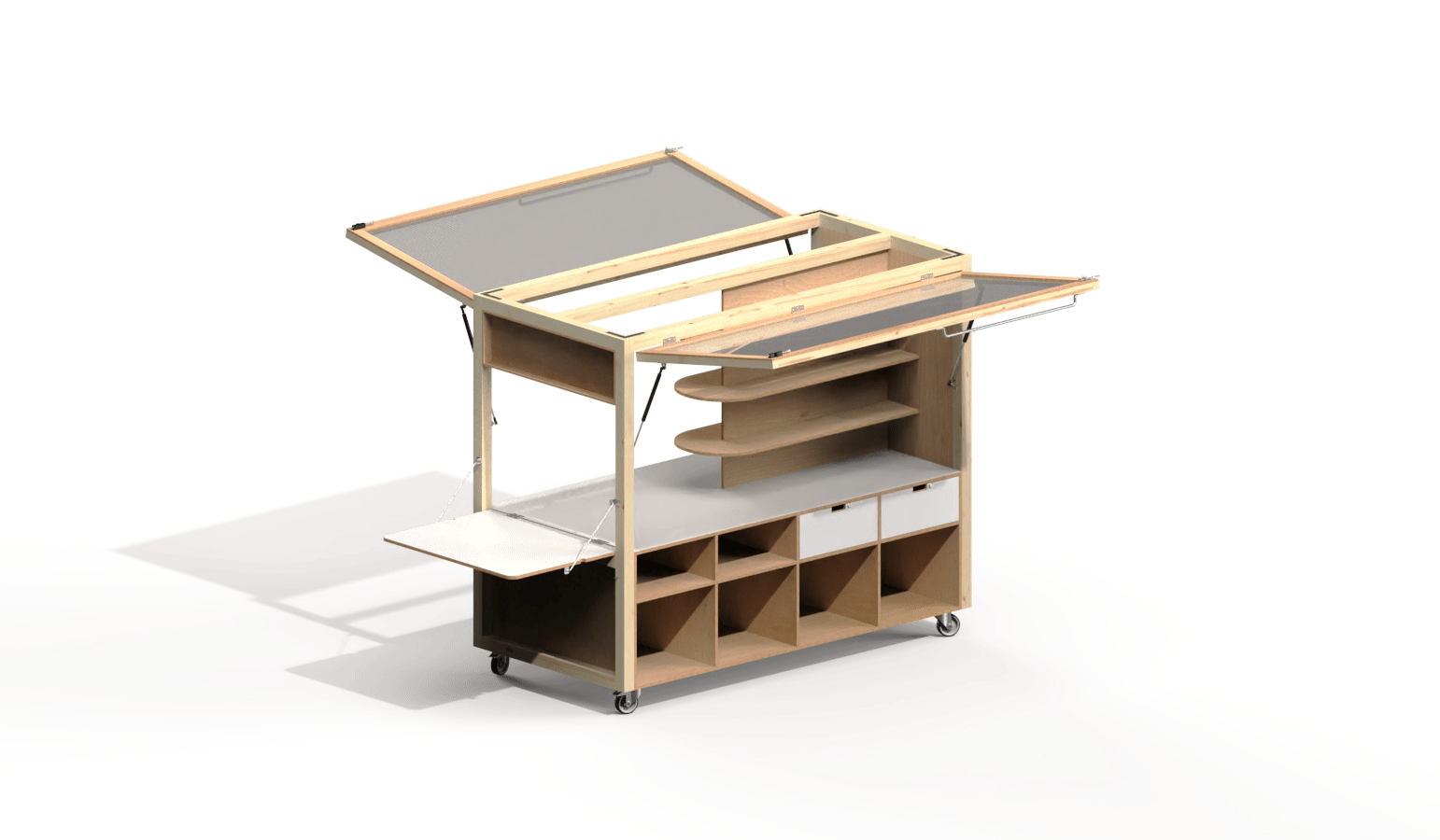
Retail CartPortable Retail Display Cart
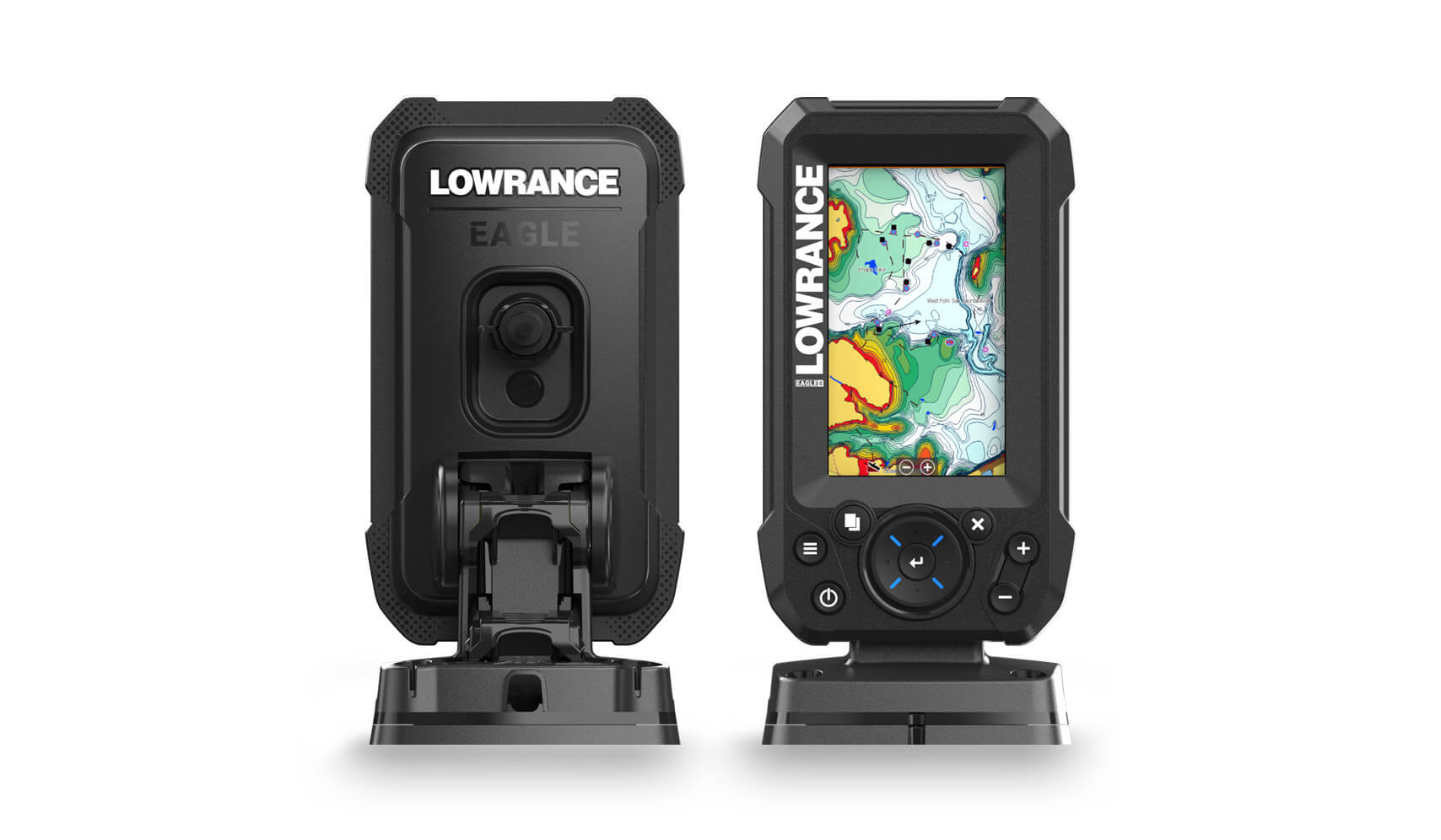
Lowrance Eagle seriesFish Finder/chart plotter
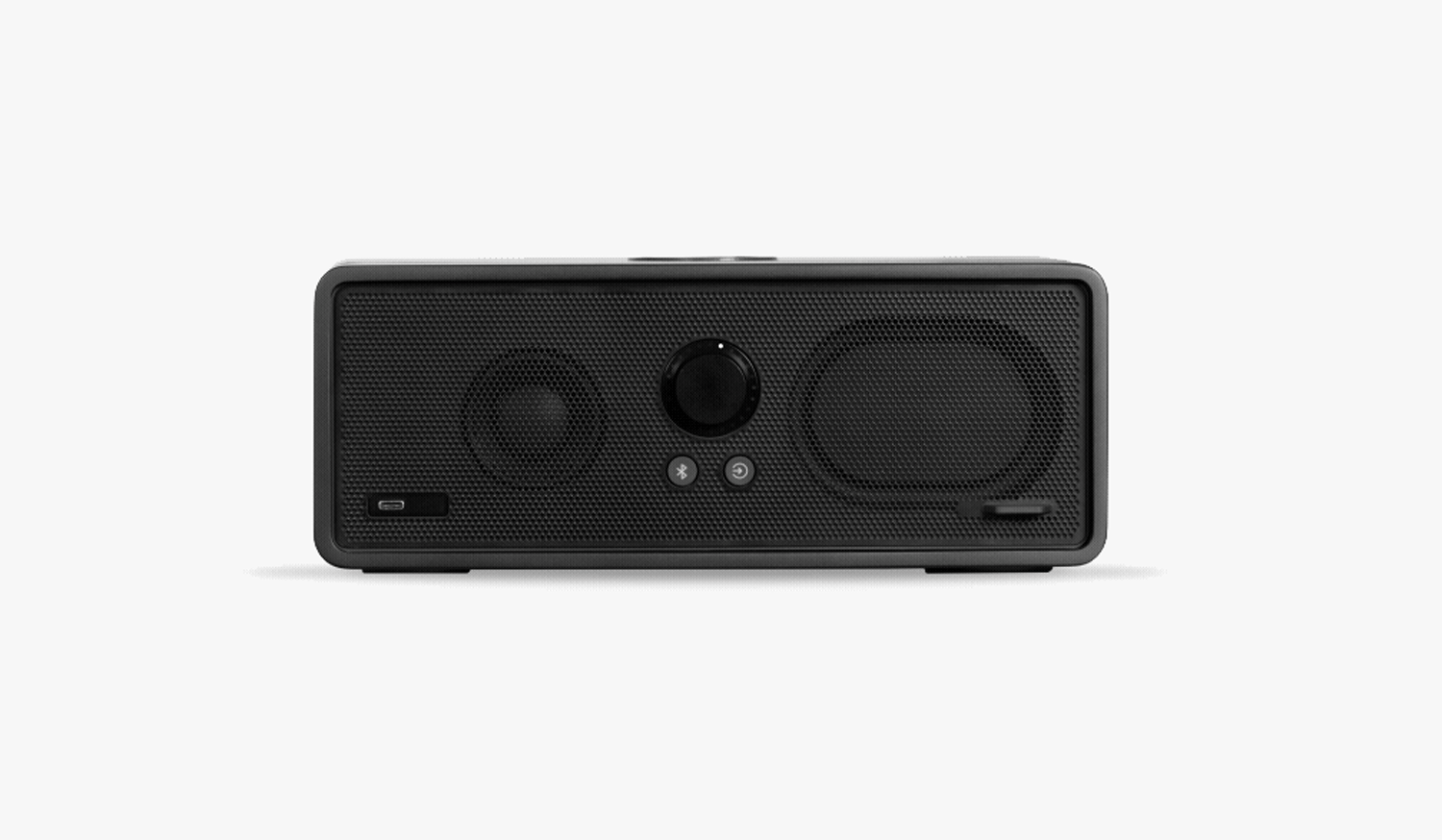
Dock E30Studio Quality Compact Speaker
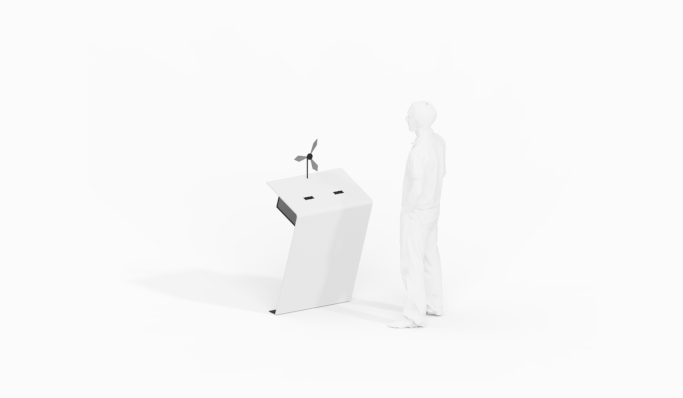
Resn labsSemi-permanent installation in Shenzhen China
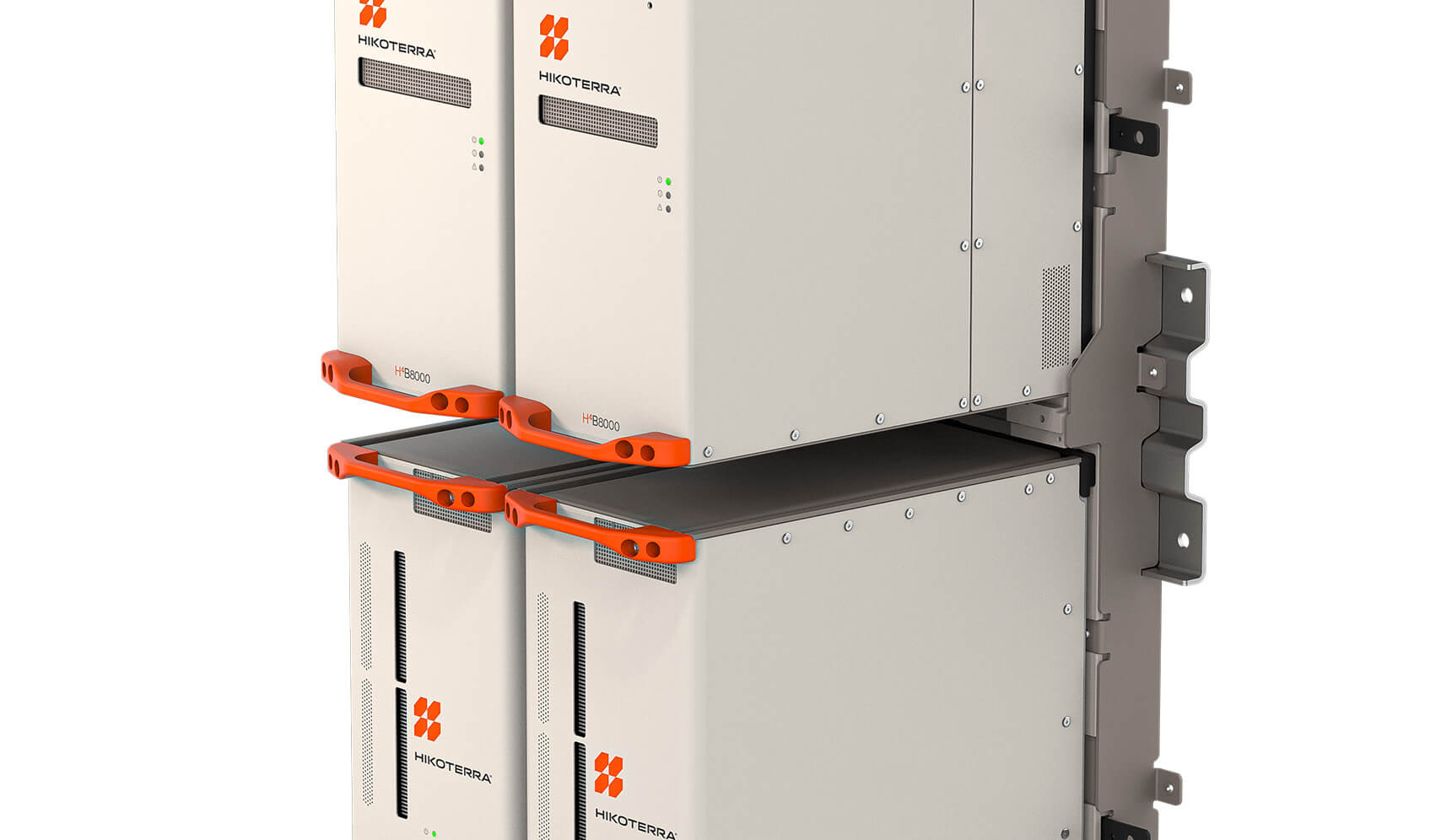
HikoterraH4 Power System Visuals
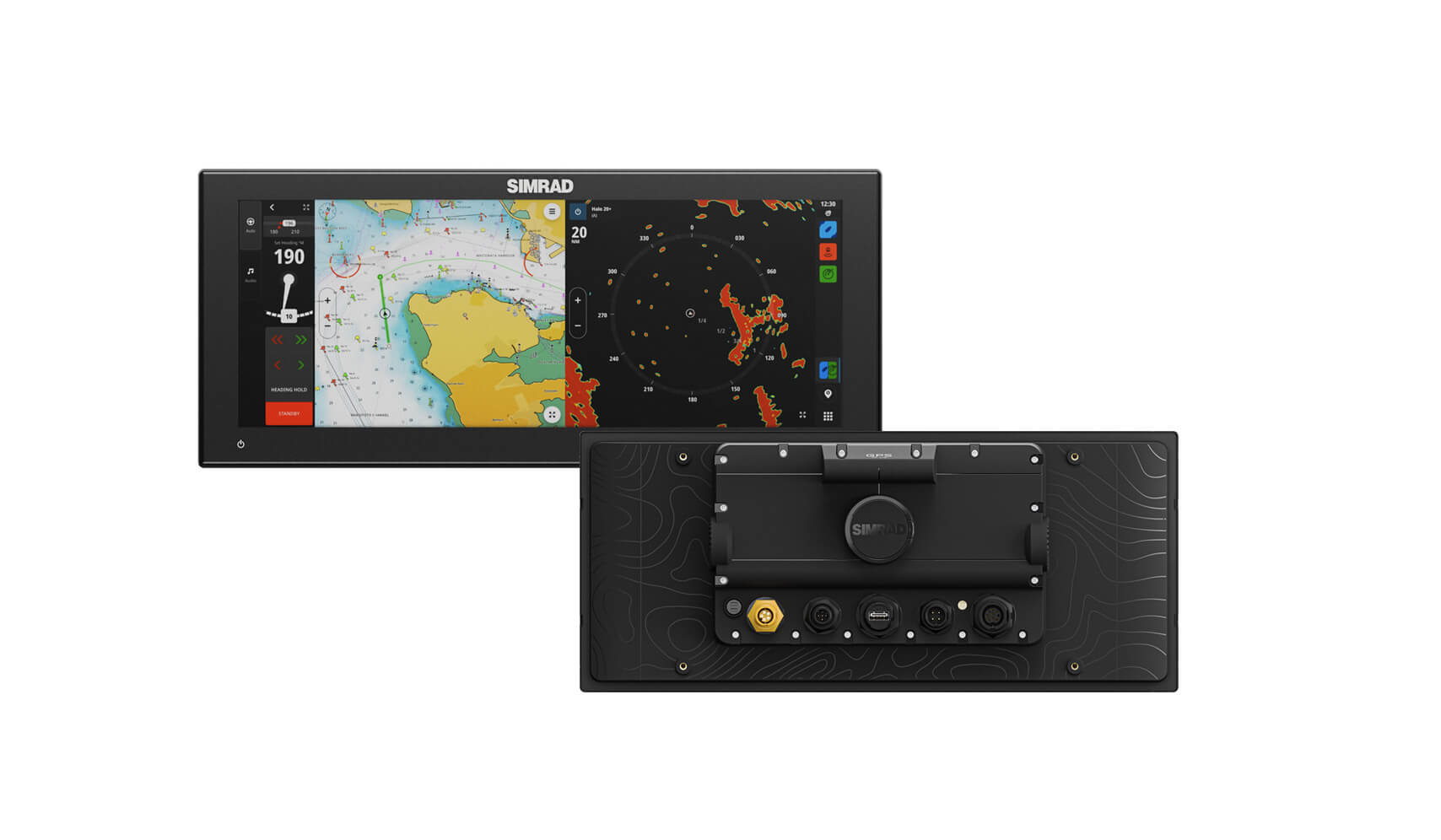
NSX - UltrawideUltrawide marine display.
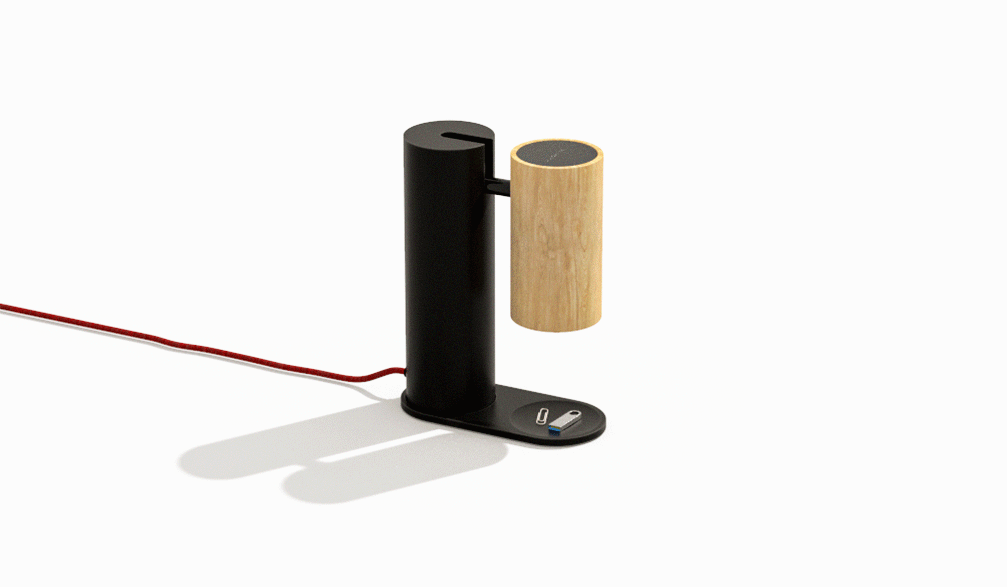
Jones JrMinimal multi-purpose task lamp
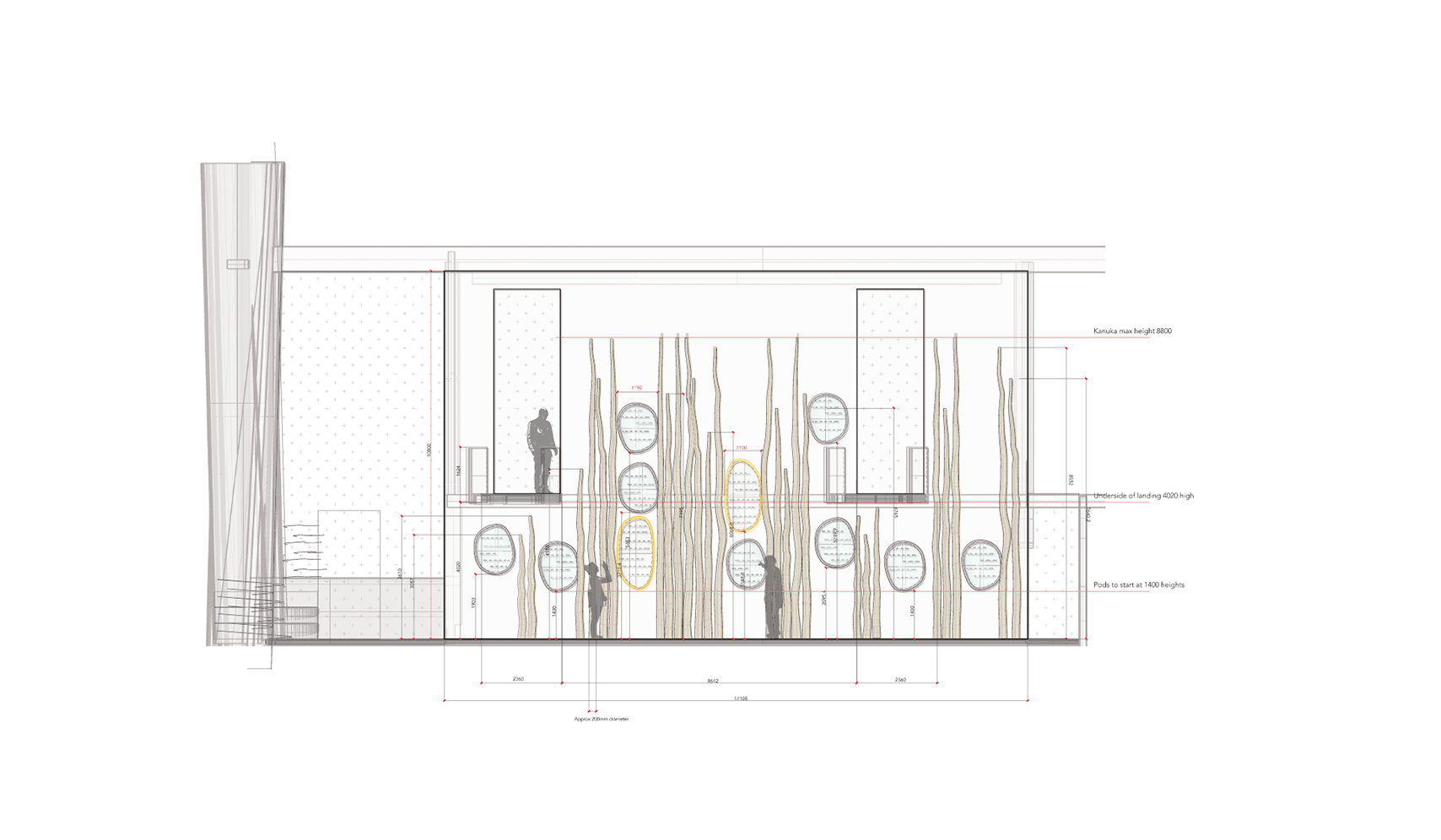
Ko Te Kihikihi Taku IngoaGovett Brewster Art Gallery
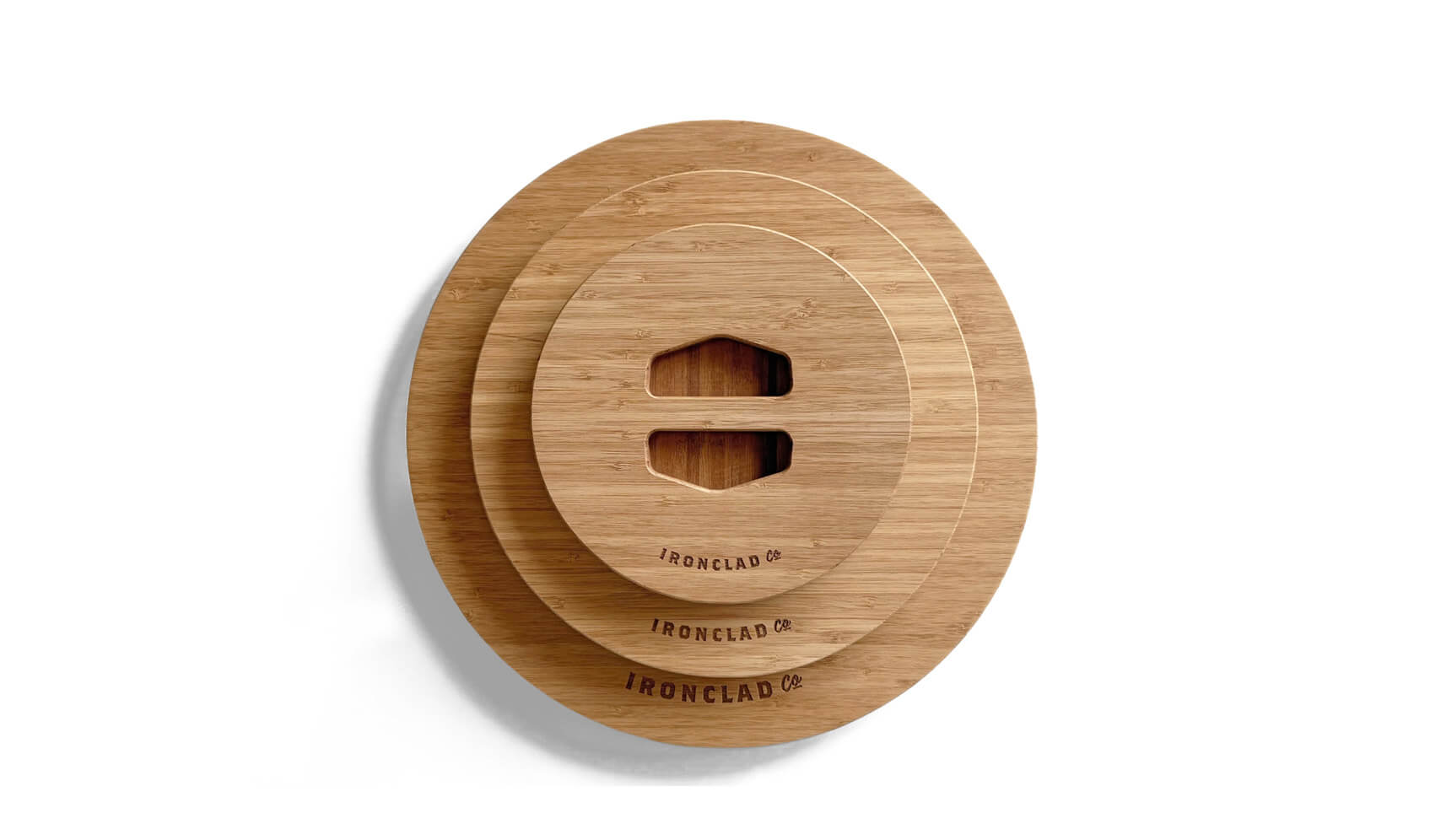
Ironclad BambooBamboo lids and Packaging
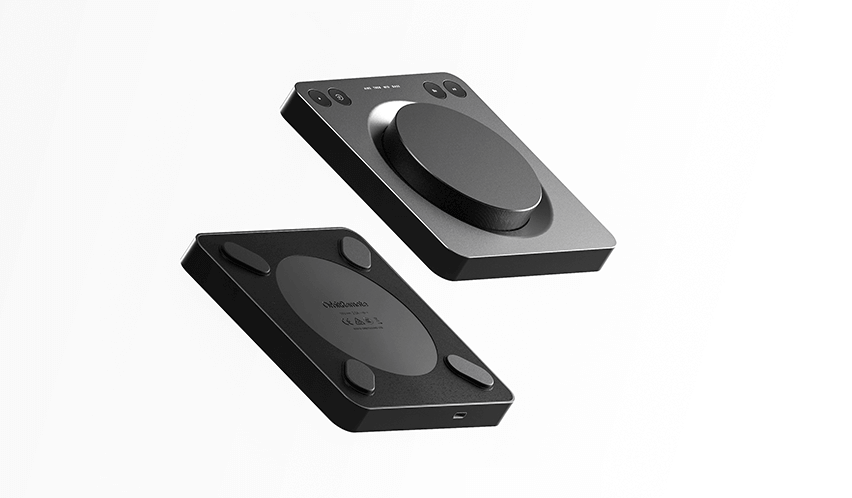
OrbitremoteA new frontier in remote audio control
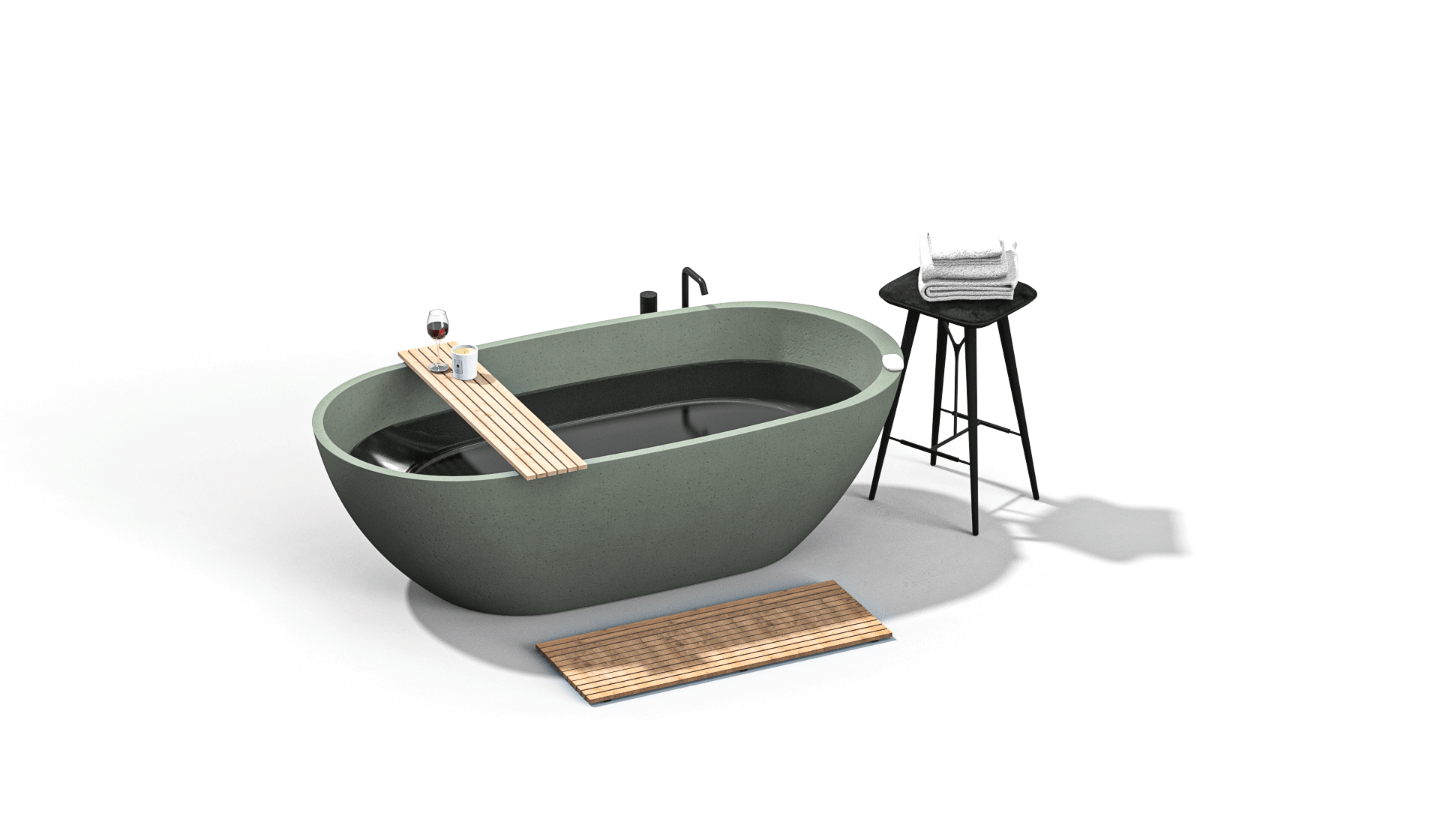
Rotoiti BathMinimal aesthetic, compound curvature bathtub
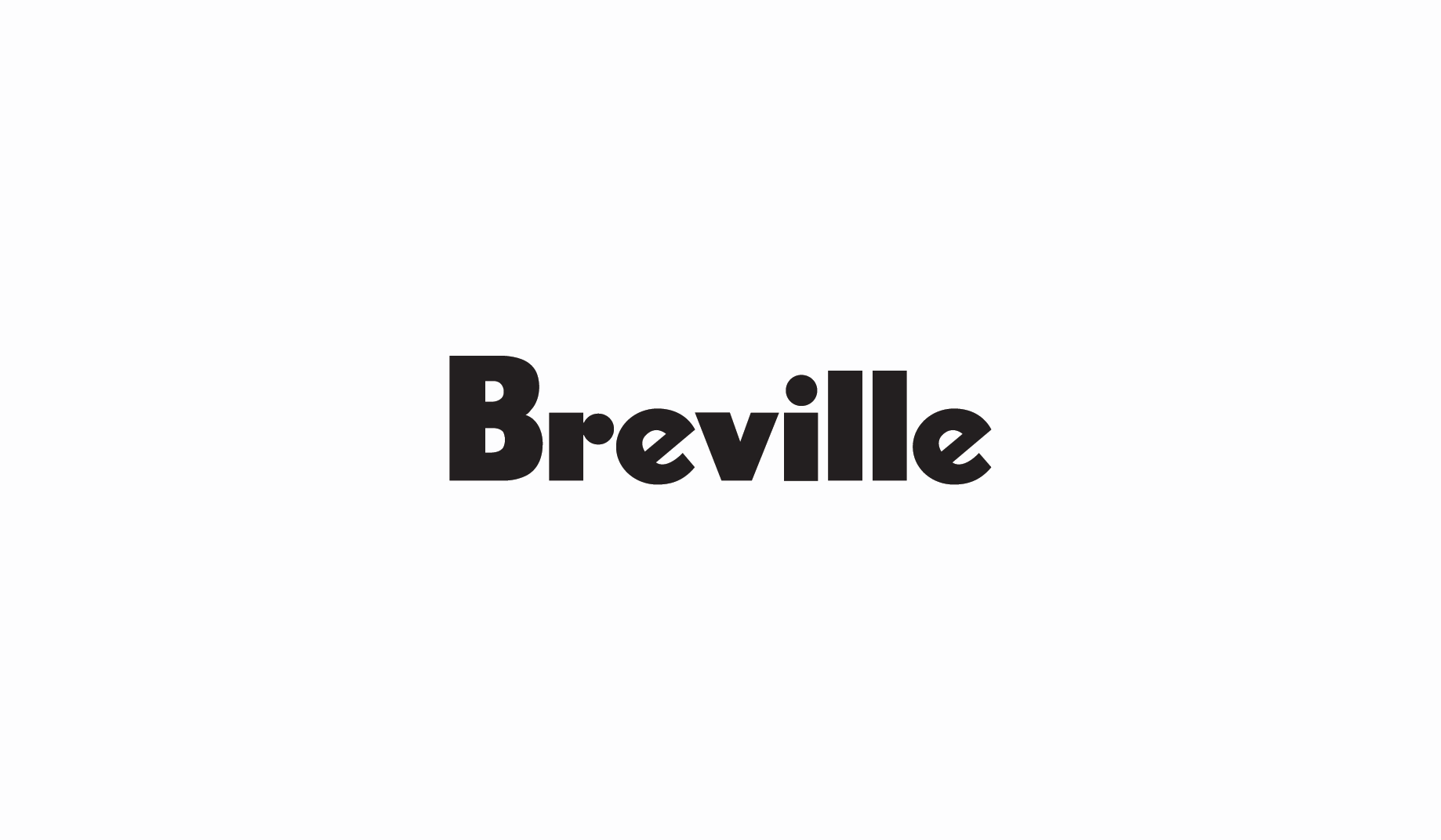
BrevilleA selection of projects
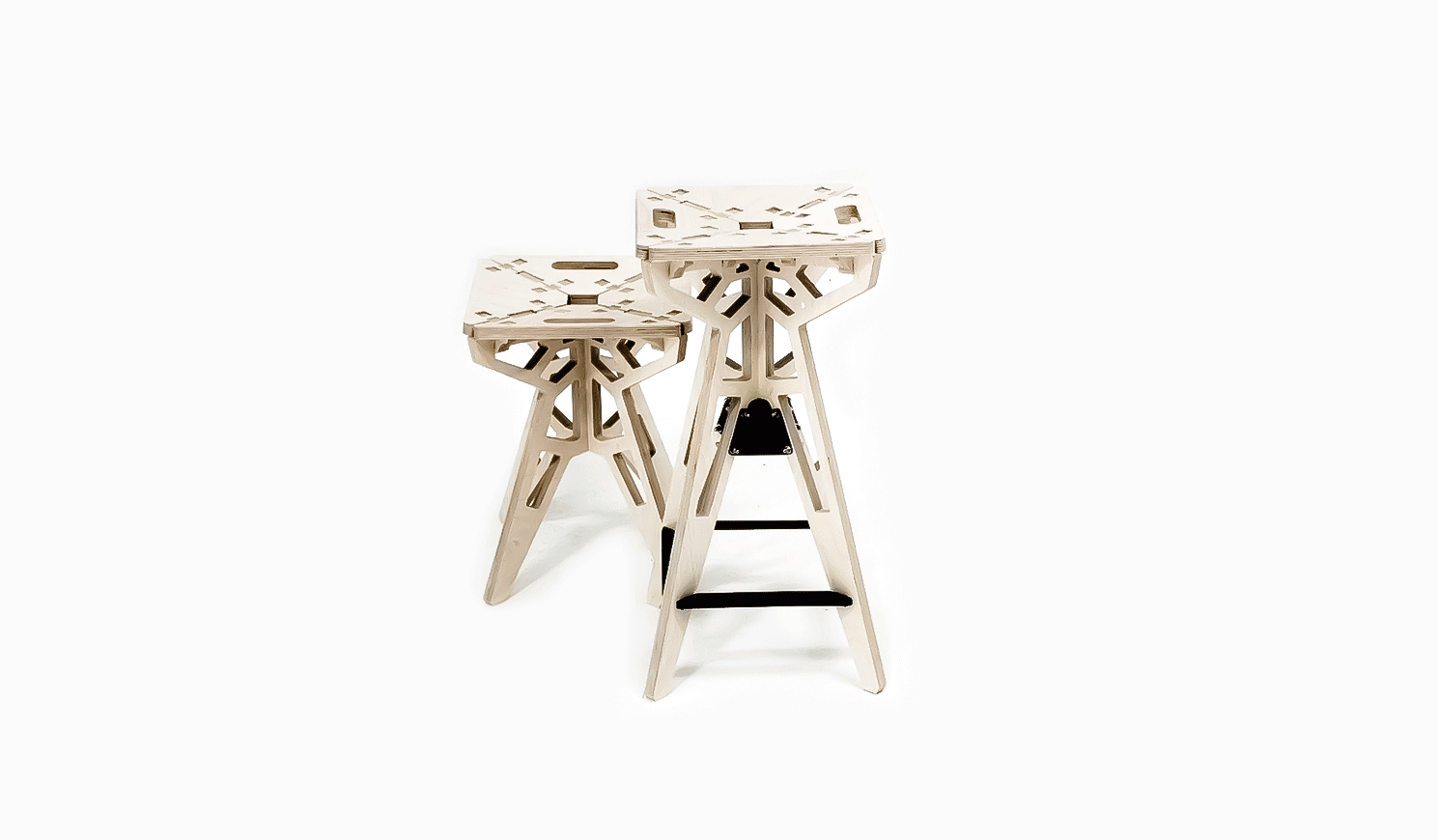
Space stoolsCNC cut stools
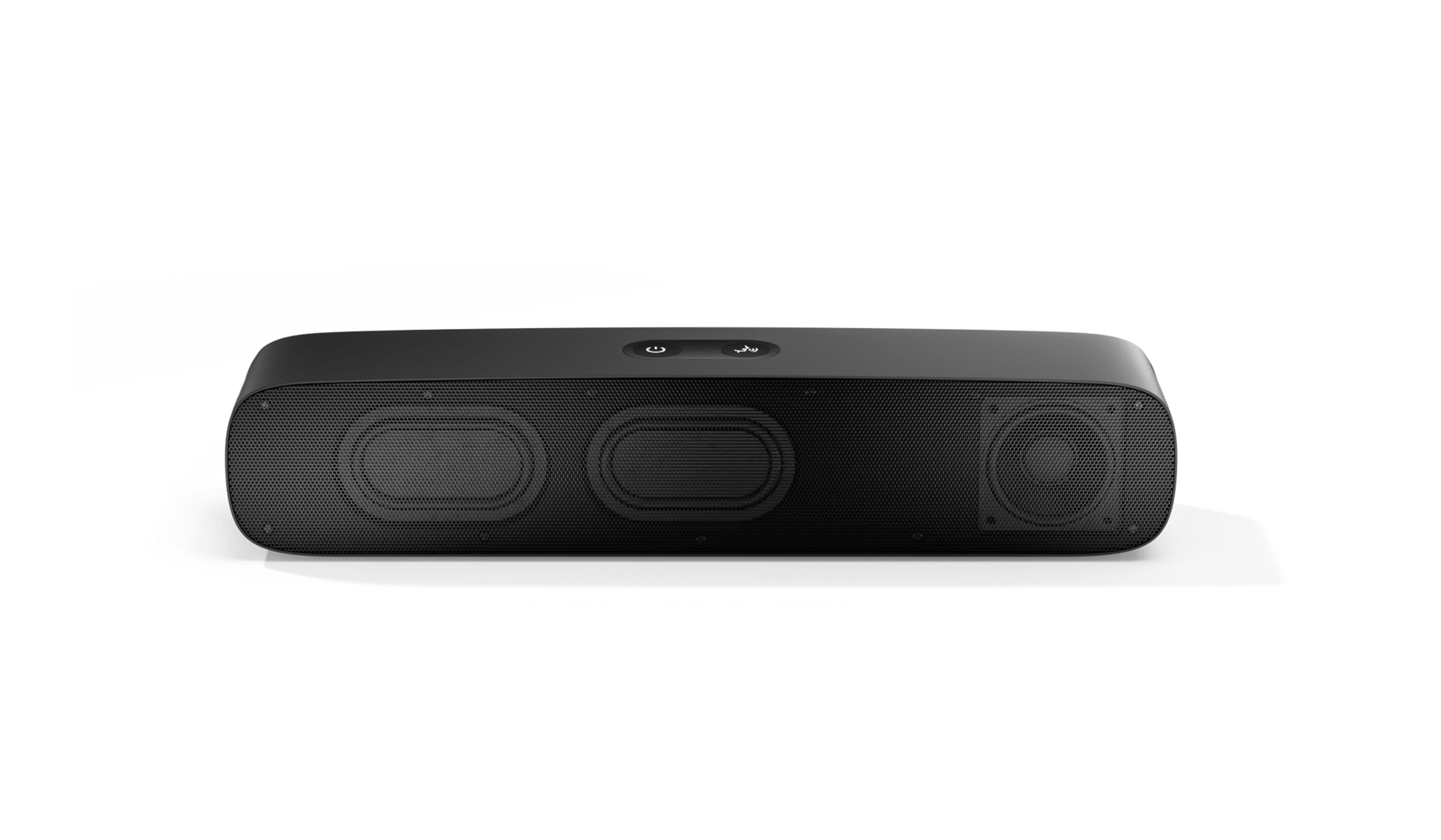
TVTRCompact soundbar
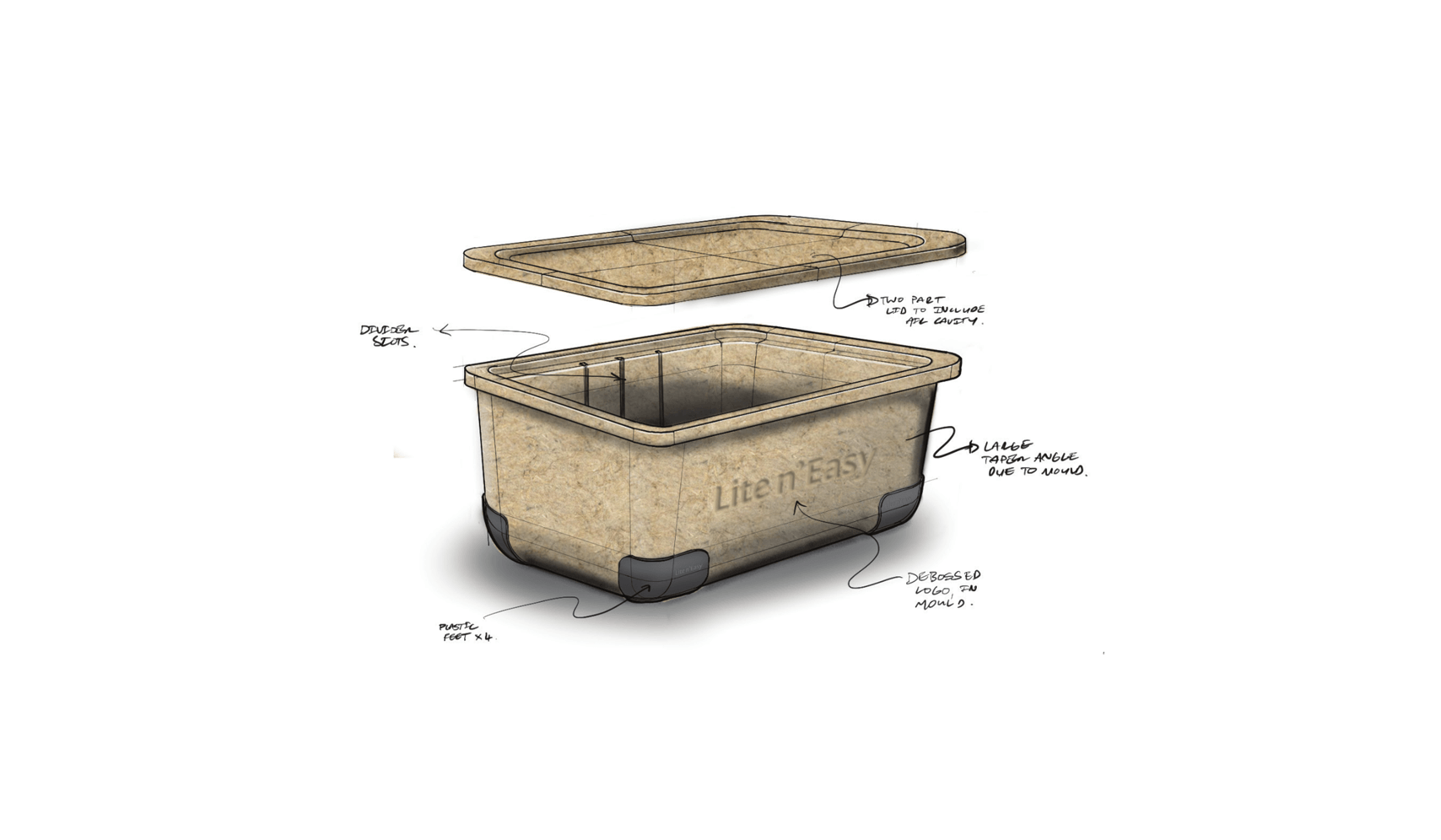
ThermoguardSustainable and re-useable food box
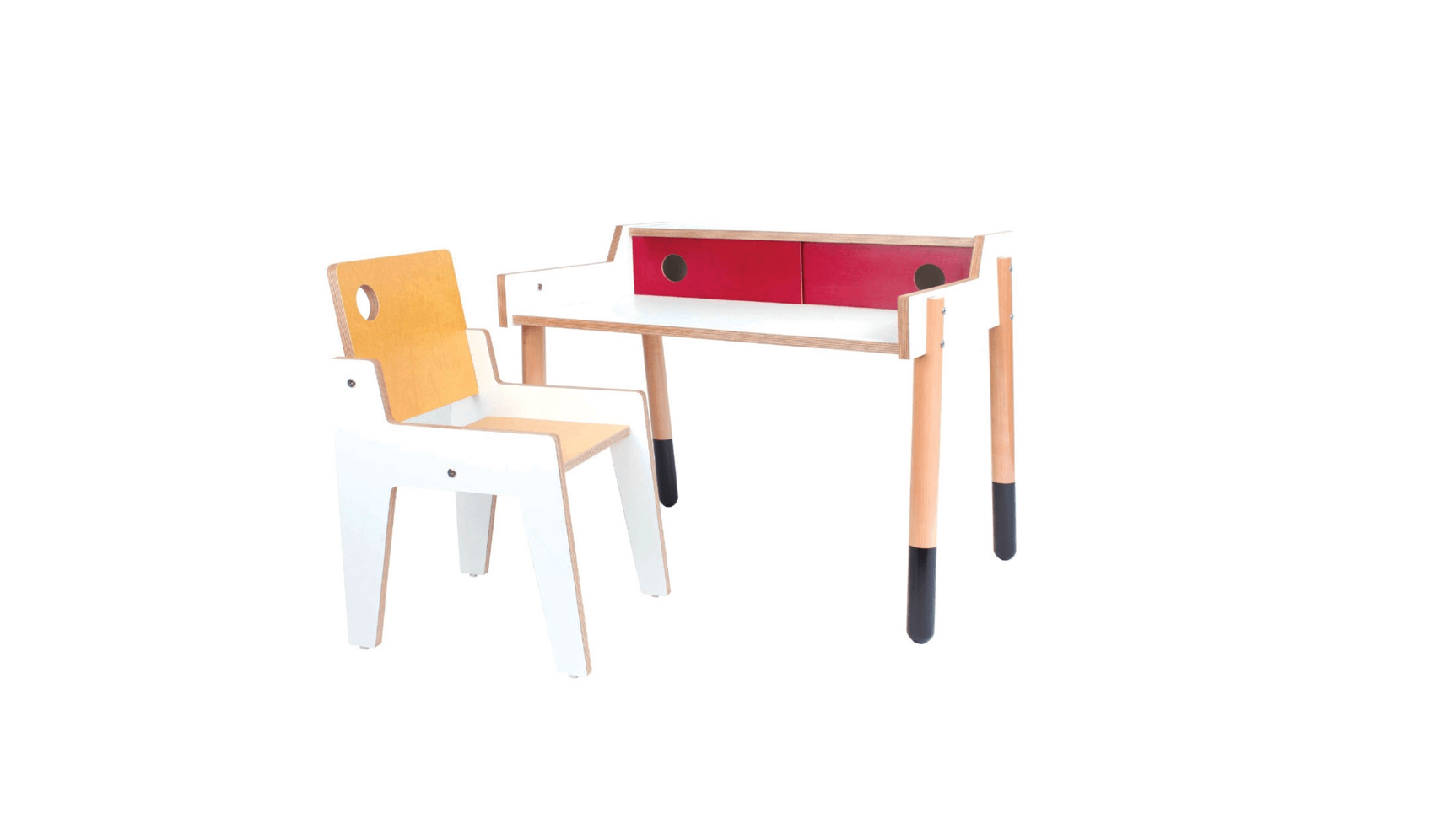
CEO SuiteChildrens desk and chair
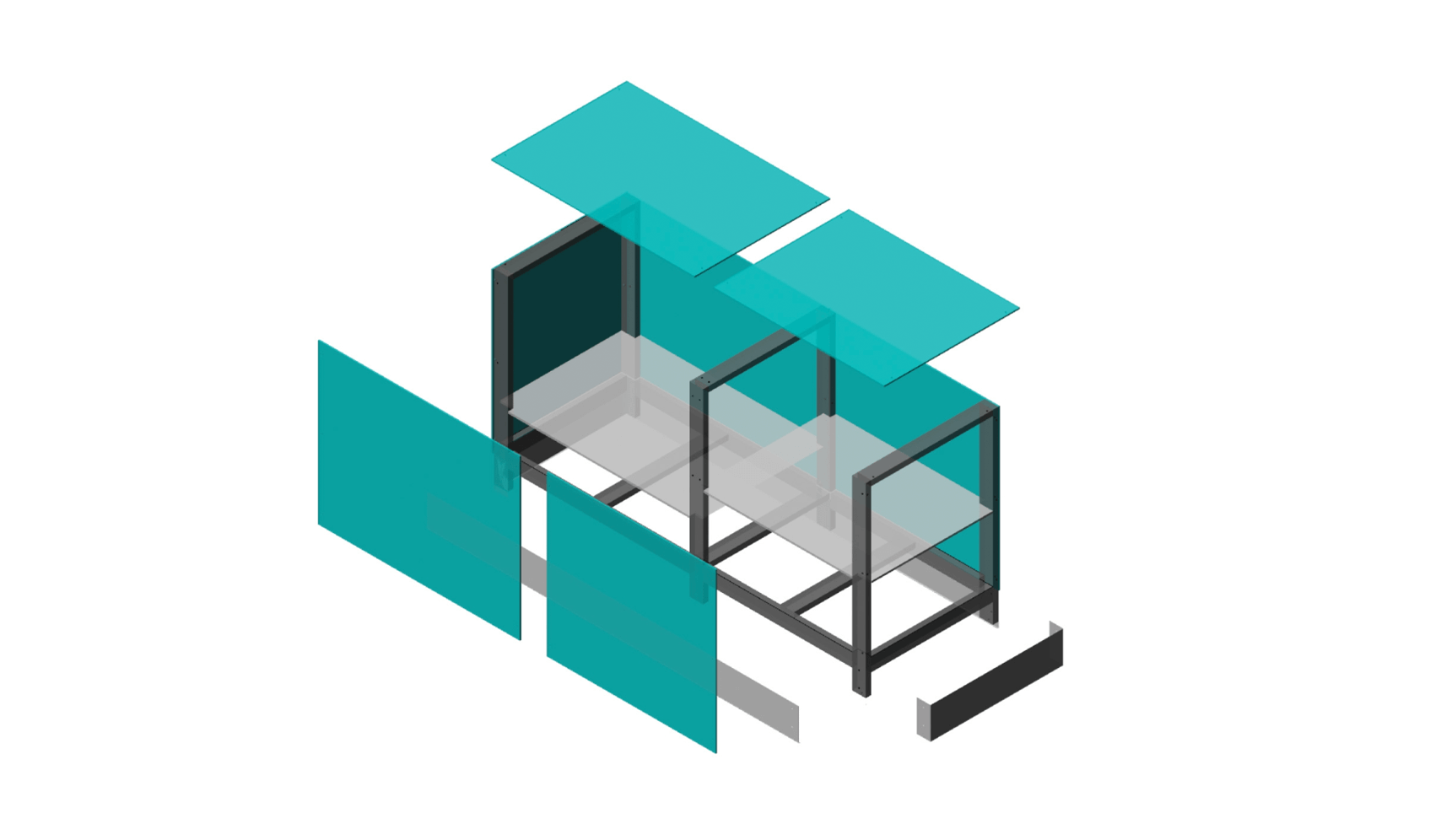
Gallipoli: The Scale of our WarExhibition furniture build
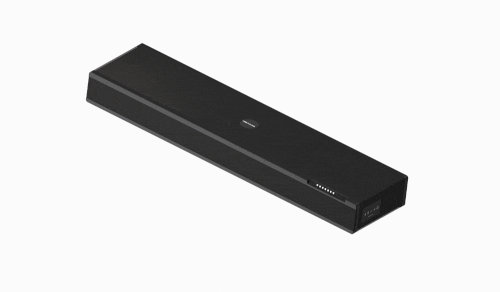
P70wAll in one soundbar
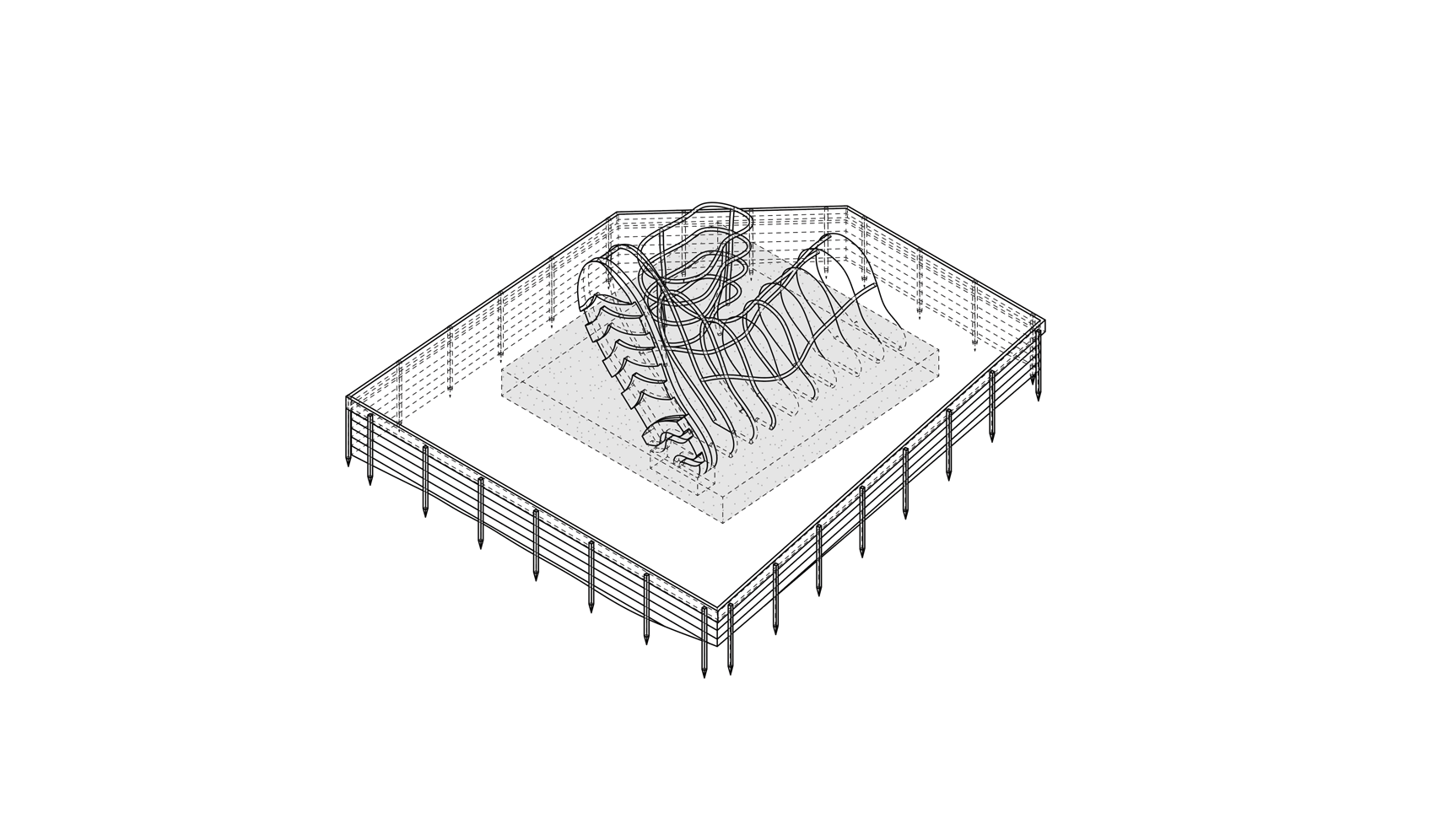
Meet the localsWellington zoo design and build
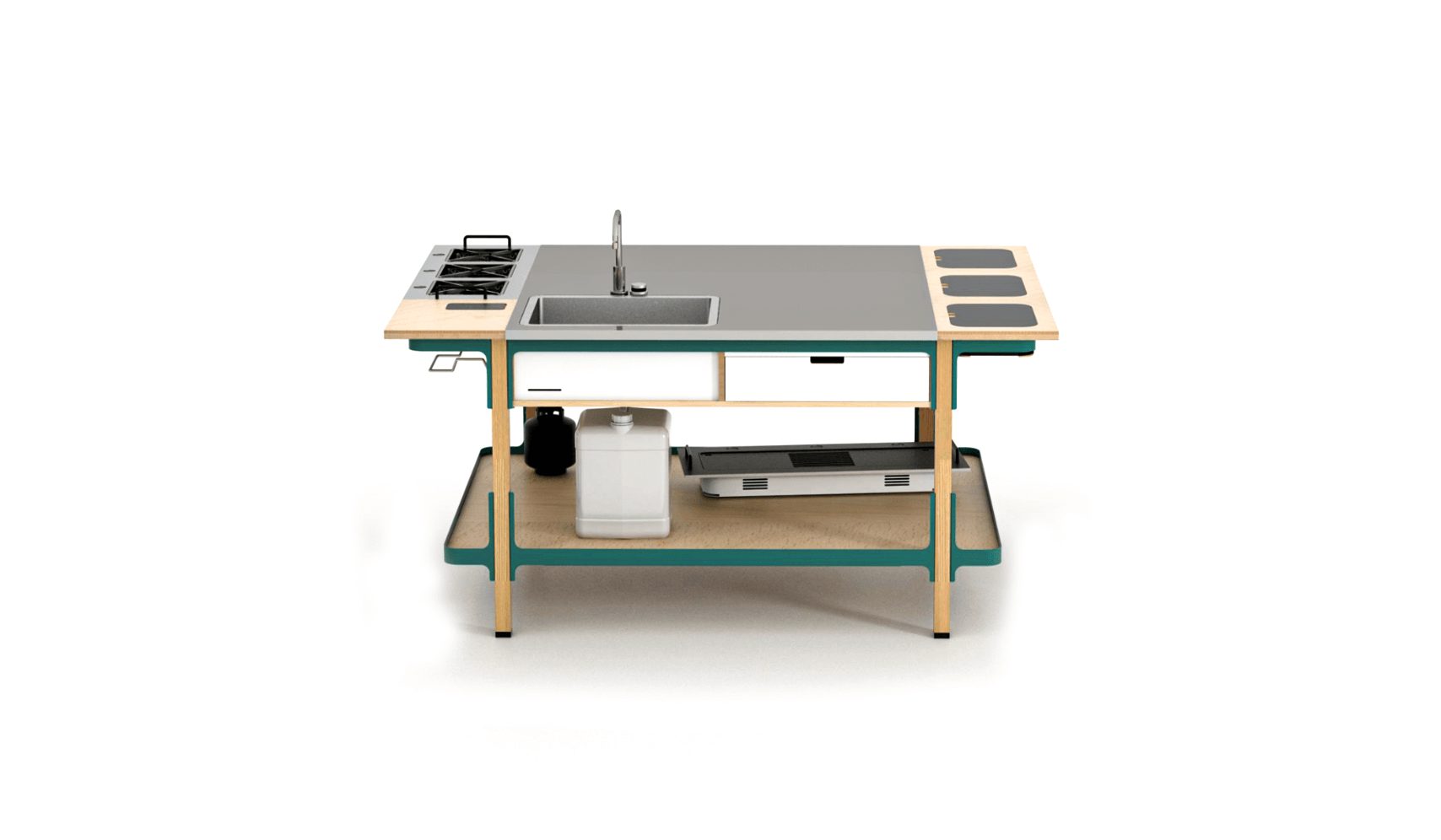
PK-01Portable kitchen
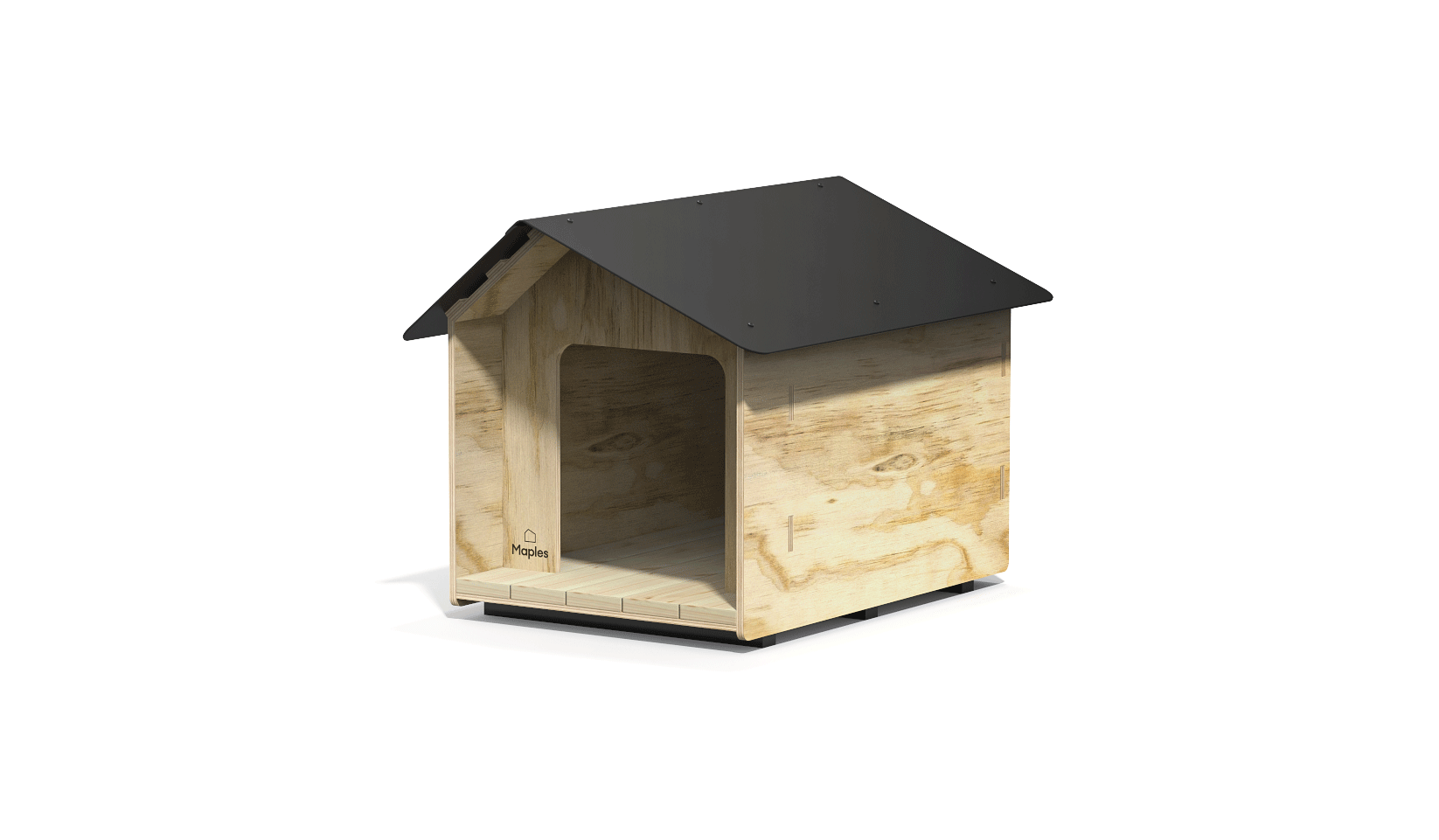
Maples kennelFlat pack dog kennel
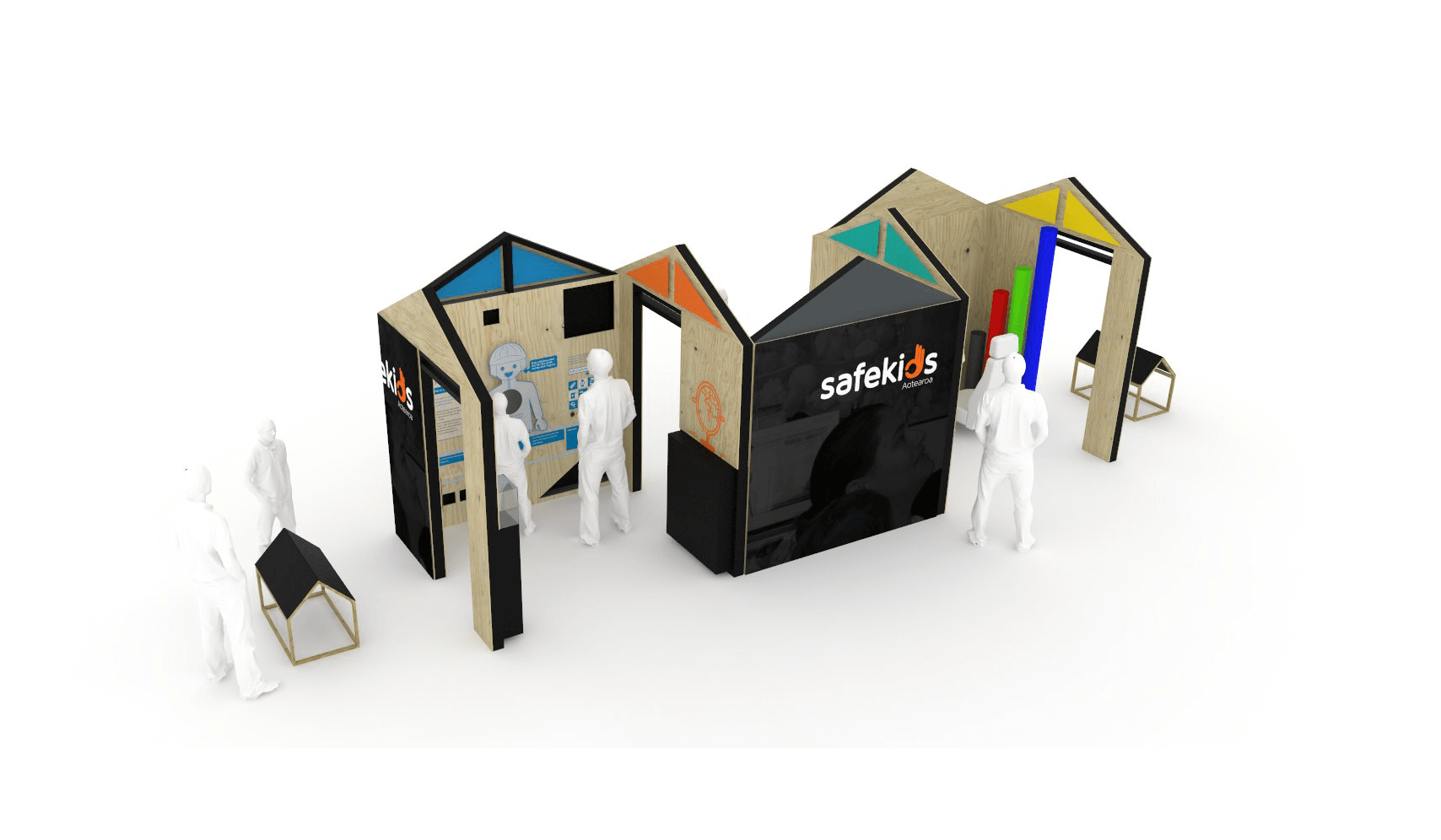
SafeKids AotearoaTouring popup exhibition
Barnaby Ward Design
5x Central Road, Kingsland
Auckland, 1021, NZ
© 2025


 Book a Call
Book a Call Instagram.
Instagram. linkedin.
linkedin.